When you design a house to include natural ventilation, daylight, and optimal views, window selection becomes extremely important. Not only did I need a window that would look good and fit with the aesthetic I was going for but it also needed to perform well and it had to fit within the budget. On top of that I was trying to achieve some pretty large openings and custom trapezoid shaped openings around the top of the house.
For all of these reasons I had started pricing windows before we even had a contractor on board. I knew it was going to be one of the larger costs and that there are a wide range of options out there. And since my work as an architect has been primarily in education in recreation, I don’t typically use residential windows. So I didn’t have a lot of insight as to which type and manufacturer may be best. Trust me, we explored lots of options and most decisions have been much simpler than this one!
We ultimately chose to go with Marvin’s Integrity All Ultrex window which is an all fiberglass window. (Note that they have already rebranded these so they are now called the ‘Essential Collection’ if you are trying to look them up) They checked all my boxes boasting clean, thin sight-lines, good thermal performance and they were also relatively affordable.
Obviously I was pretty pumped to see them being installed.
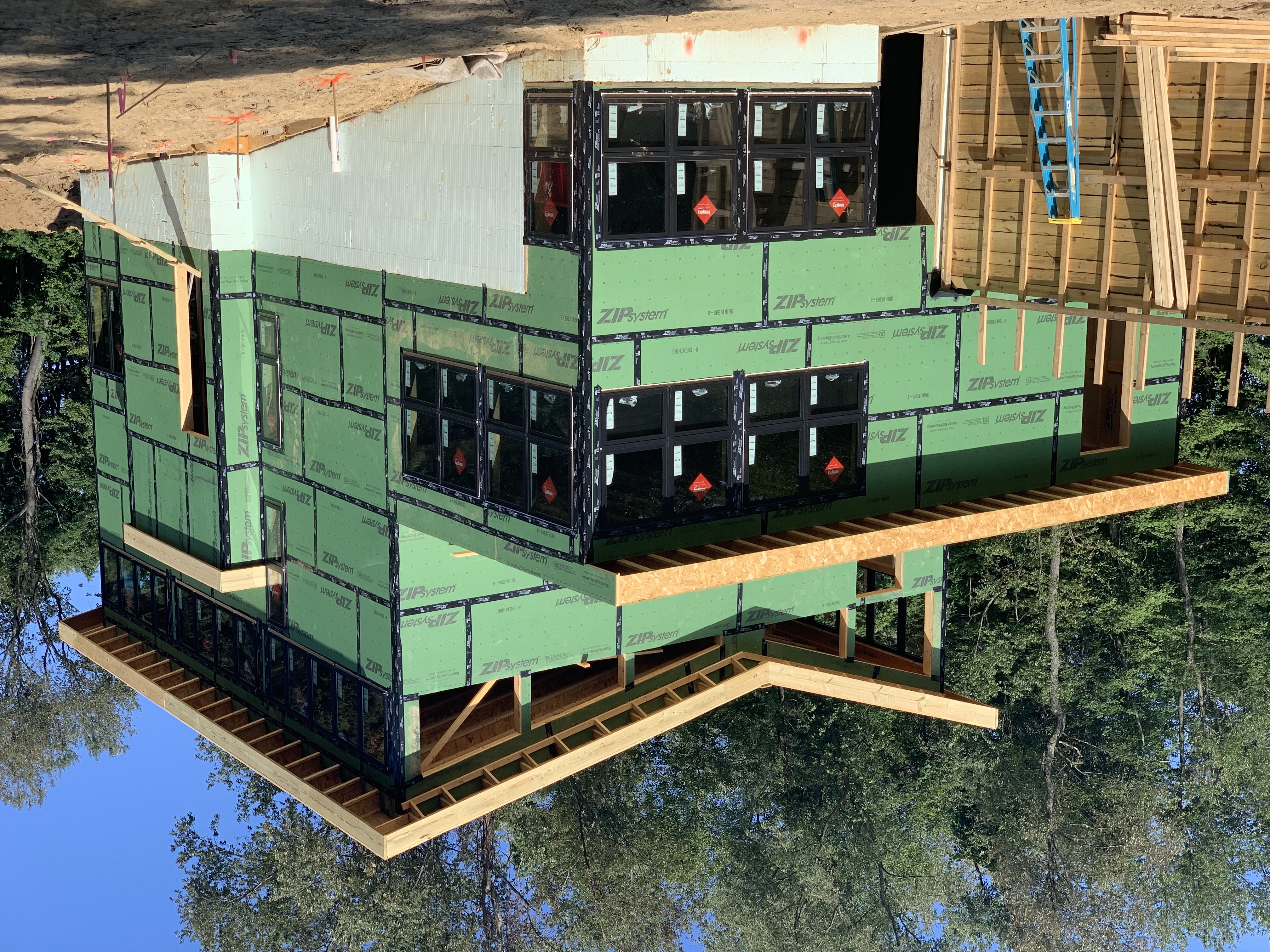
All of the rectilinear windows are now in. They wanted to wait to make the trapezoid windows until after the house was framed so that they could field measure the openings and order exact sizes. They should be arriving on site in the next week or so.
Our builder, Darren, also wanted to get the roof on as soon as possible to protect the roof sheathing and to keep the house dry. It may be obvious to most but you can’t install asphalt shingles on a roof like this. While Darren really hadn’t done a house with a membrane roof I was happy it didn’t scare him away. I promised to help oversee it and introduced him to a roofing contractor that I have worked with multiple times on my commercial projects. Roof leaks are a major headache so we both wanted to use someone we could count on. They installed a 60 mil reinforced EPDM membrane which should keep us worry free for 20 years (or more fingers crossed).
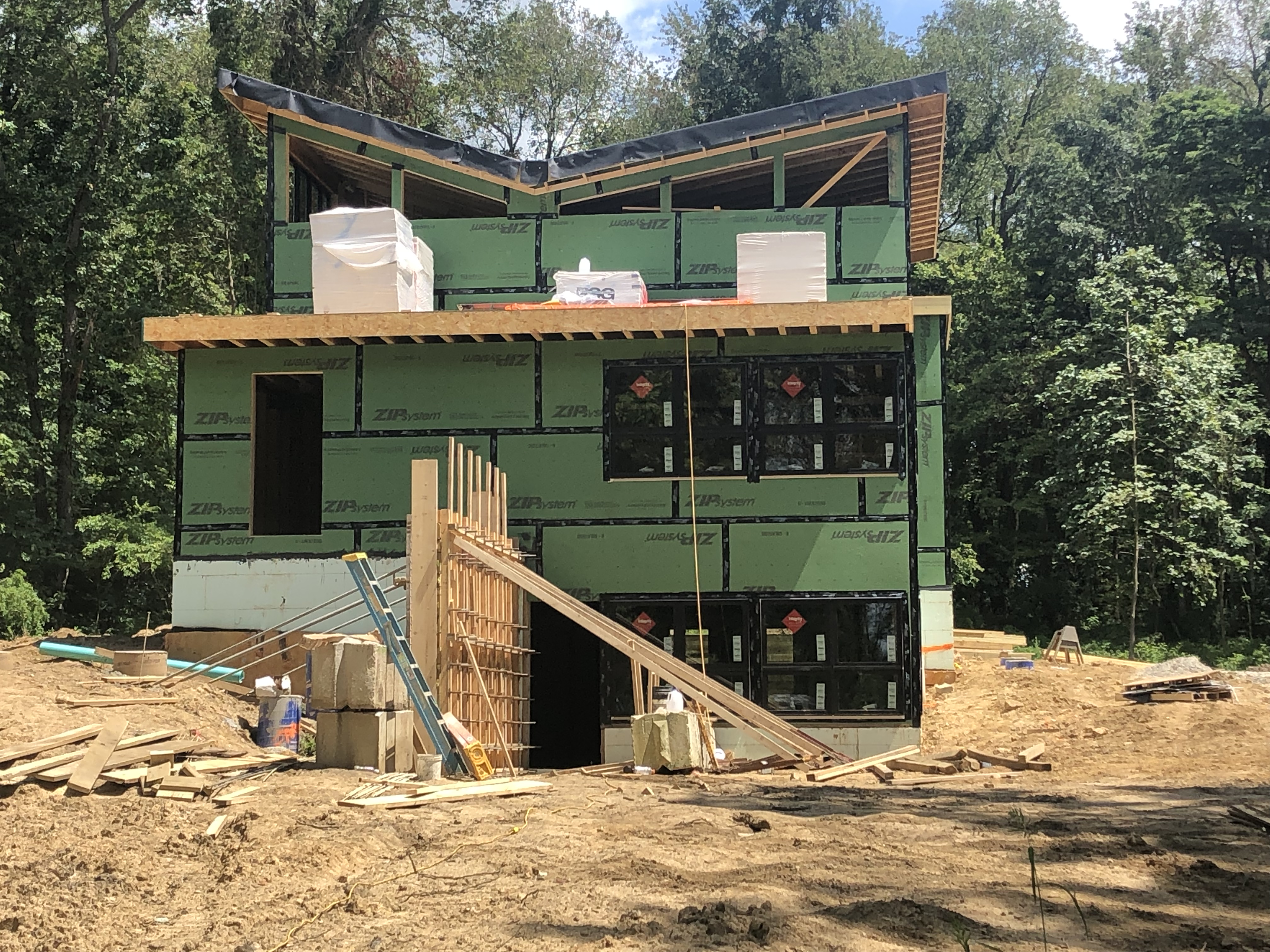
This photo was taken after the high roof was installed and before the low roof. You can see the tapered insulation wrapped in plastic sitting on the low roof. The low roof will eventually be a patio so it is flat. The tapered insulation will provide just enough slope to kick the water to the downspouts.
The wood wall is actually just a form for what will be a concrete retaining wall. It will hold back the hill allowing us to have a walk out basement. It will also support the edge of the deck off the kitchen.
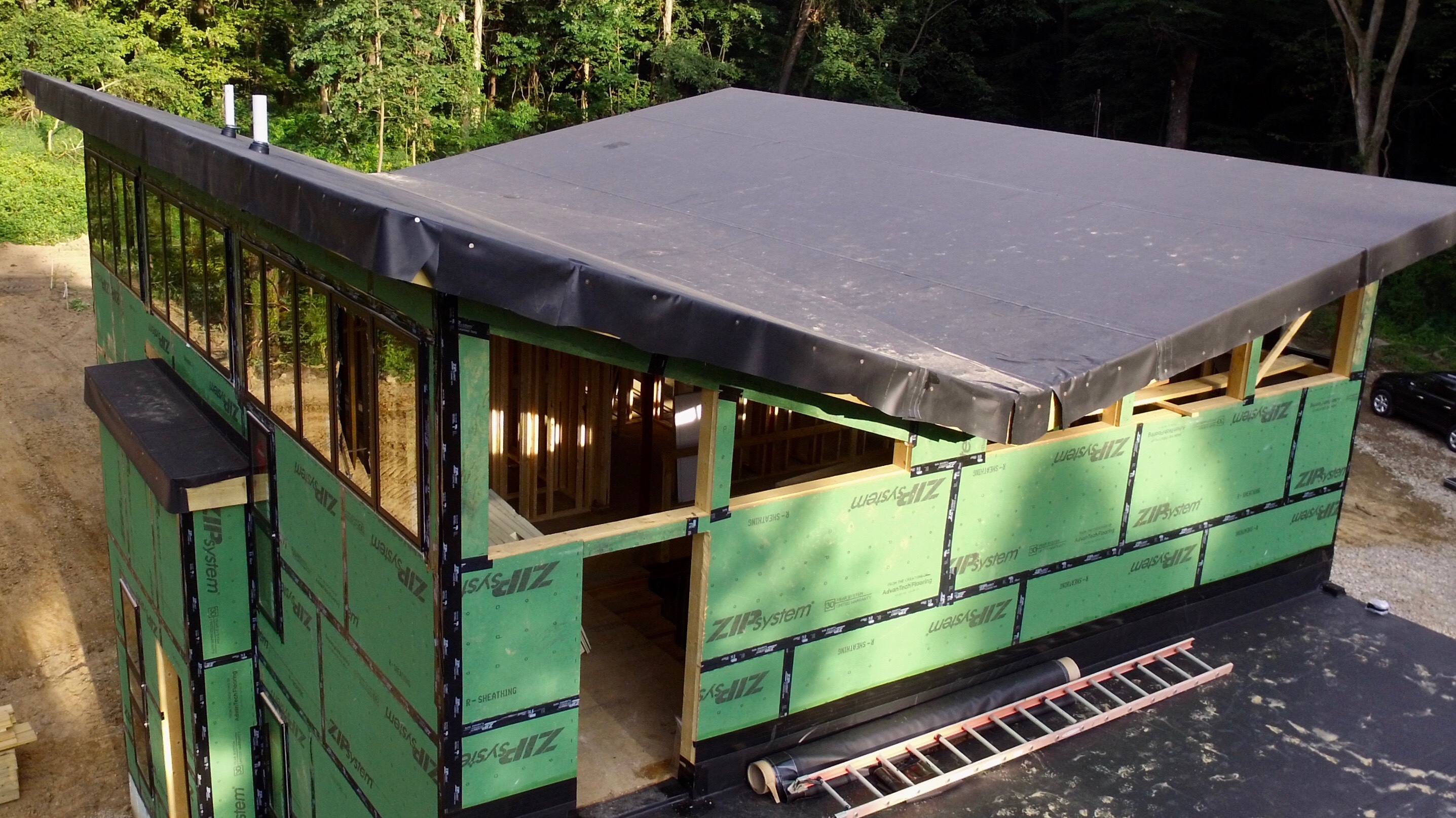
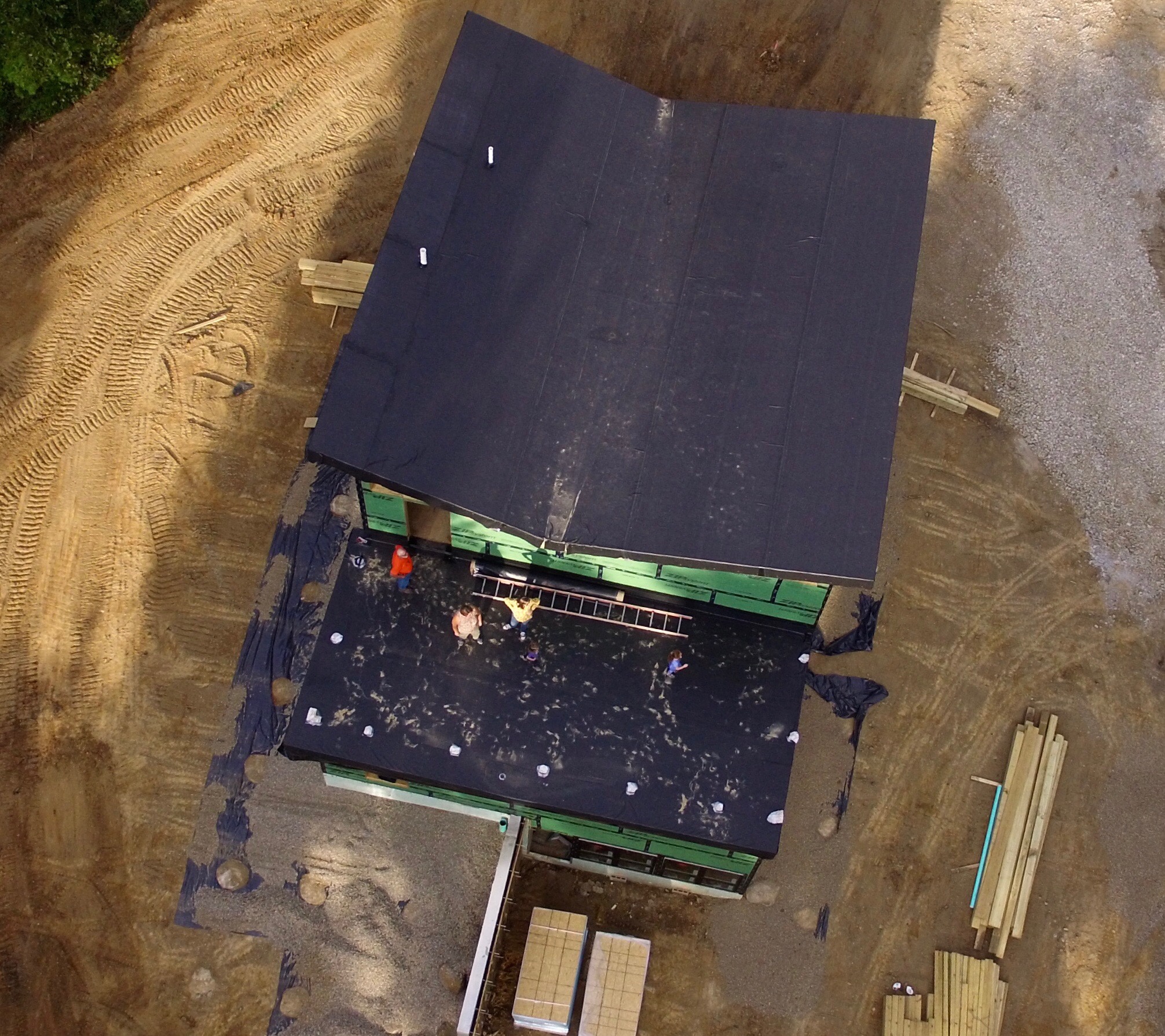
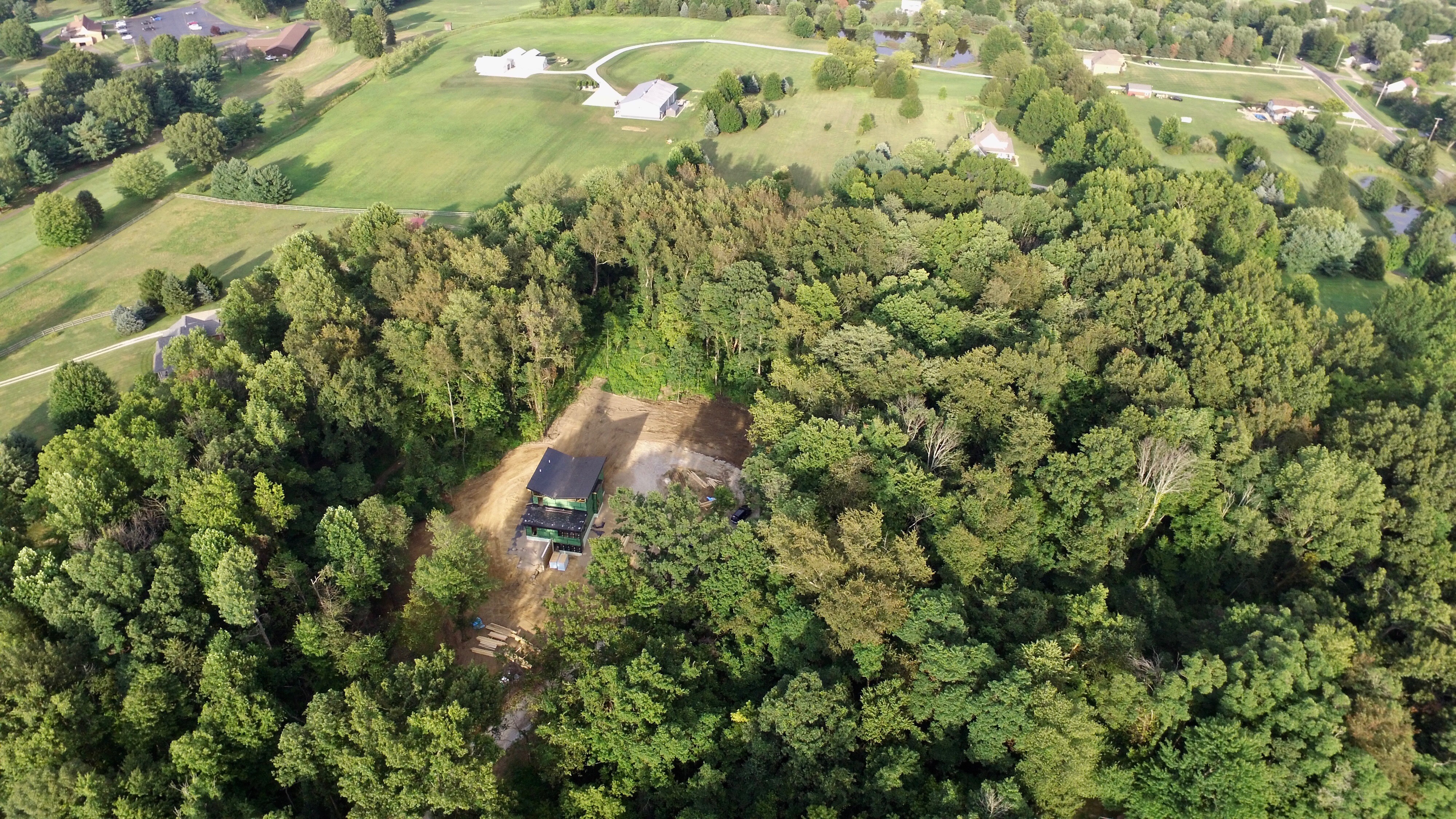
It seems like a lot of progress was made in a short amount of time. Let’s hope it continues to feel this way. We love it out there and are already getting anxious to move in!
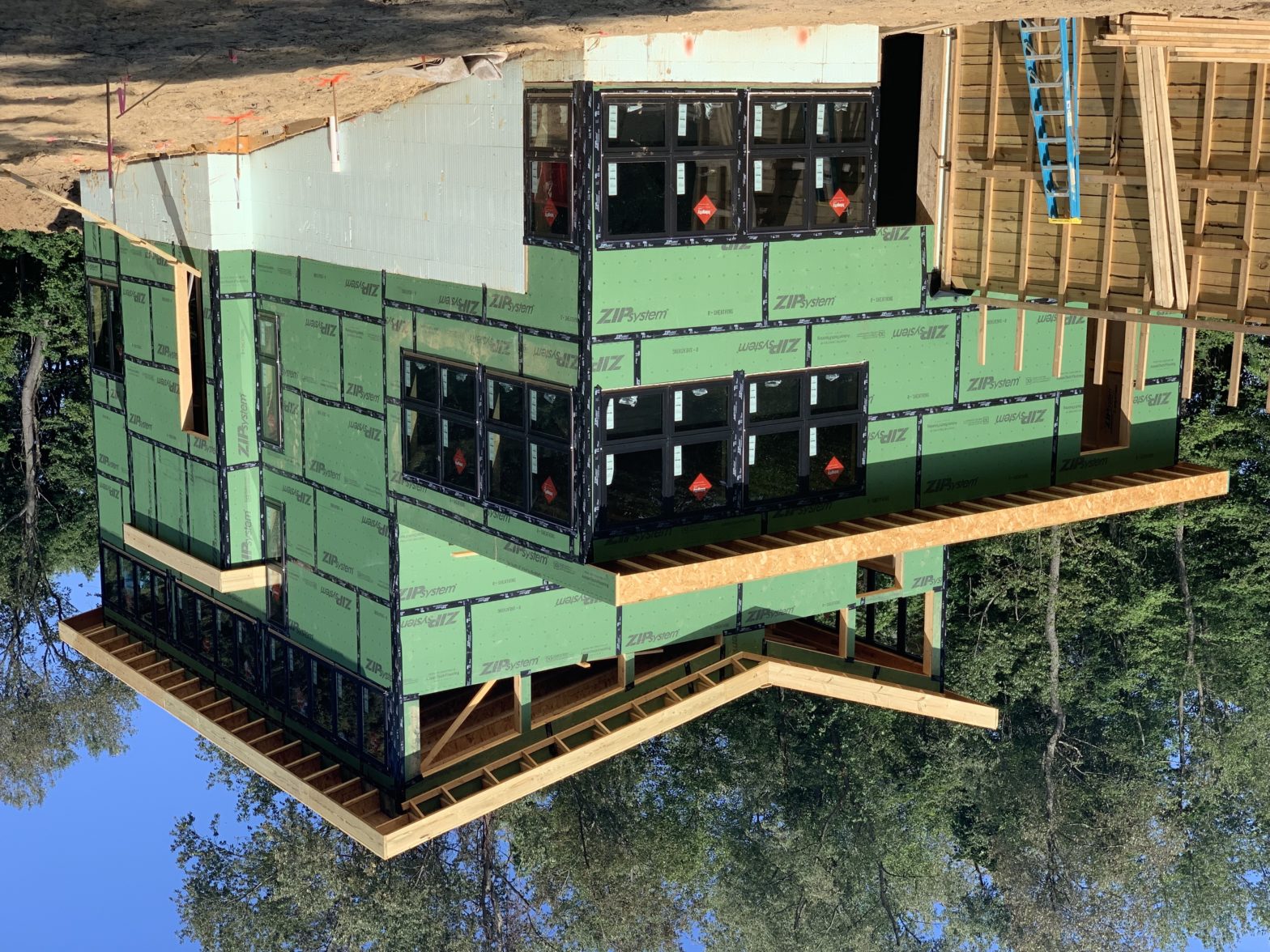
Looking awesome! I love the updates!
This is looking great! I’ll see it in person in a week or so.