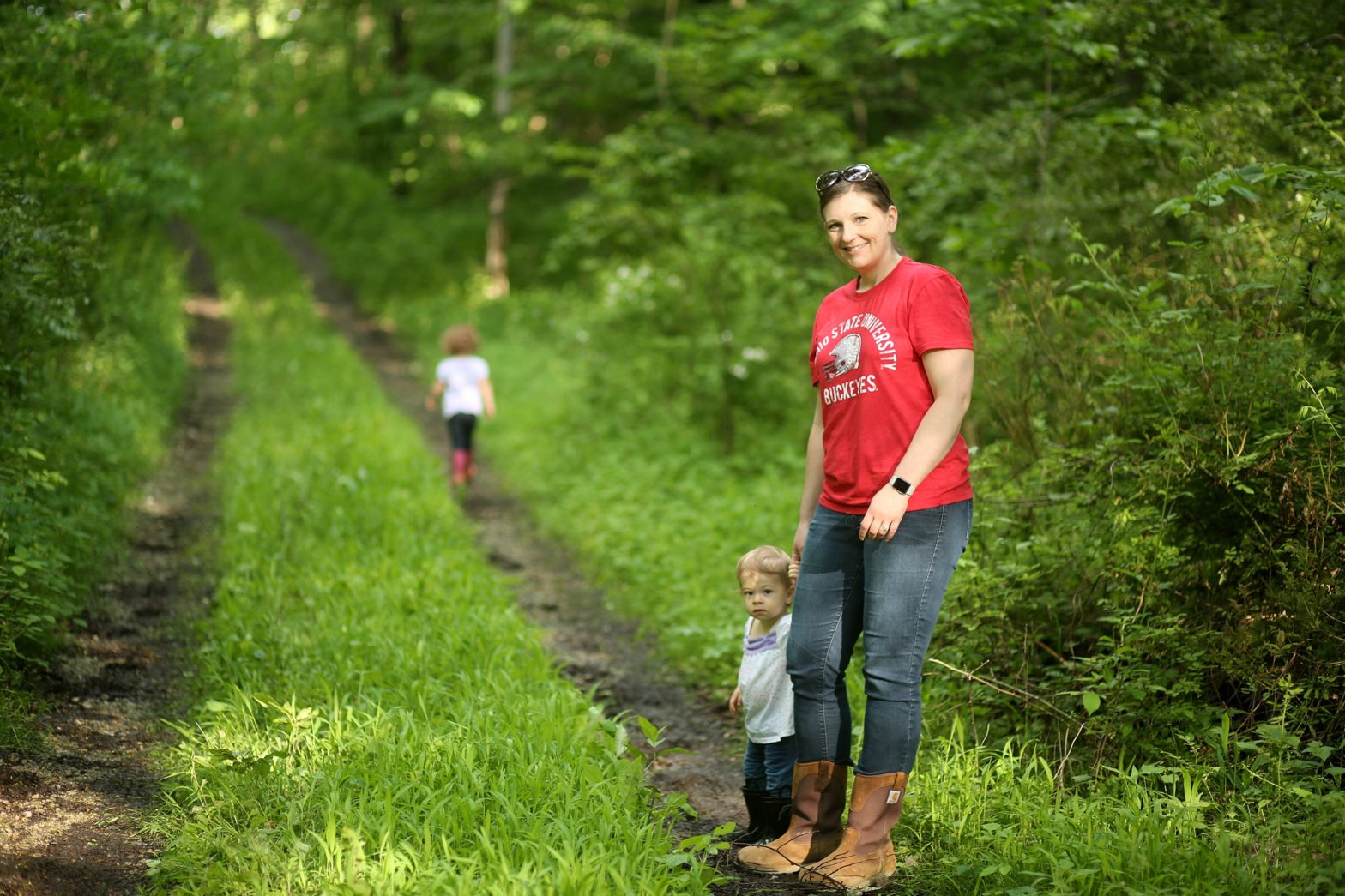This is the story of our house in the nine acre wood.
Is it possible to build an entirely custom, modern, sustainable, high performance home in Ohio? This is a blog intended to document our family’s journey to achieve these goals and to pave the way so it’s a little bit easier for the next generation that travels this road.
I suppose it is relevant to mention right away for those who don’t know me personally that I am an architect. My work has been primarily on educational and recreational buildings but I have always aspired to design my own home. For me it is more about the function than the form although in true designer fashion I expect to have both. My husband, Joe, and I have been married for seven and a half years and have been living in a wonderful home in Akron for the past decade. We have two little girls (3 and 5) and as much as we love our current house and neighborhood, it was time for the next phase of our lives.
I have been sketching versions of my dream house since I was a kid but when it came down to it, our first step was to find a piece of property that fit our wish list. After almost a year of casually searching Joe came across nine acres that was entirely wooded that was for sale by owner. As soon as we walked through it we knew it was where we wanted to be. And so we purchased the #nineacrewood and the planning (and saving) began.
Photo taken May 2017
Like any project it started with a vision and site analysis. We wanted to create a home that was both surrounded by and engrained in nature. A home that only consumed as much as necessary. And a home where we could raise our daughters to love and respect nature and design as much as we do. After walking the property multiple times we found a spot that seemed to seclude us from view of any of the surrounding homes and it included a gentle hill that would allow us to access the outdoors from all levels of the house. We also chose it because it was the most sparsely wooded area and the trees that were there were being choked out by invasive grapevines.
Bear with me for a quick side bar. One of the things I find most upsetting about the way we build homes in the US today is the lack of character and individualization that there is. Many builders (not all) are replicating the same 5-20 home types over and over. Not to mention, the home styles & designs haven’t changed a whole lot in the past century. I have a theory that this is why HGTV has become so popular. Everyone is dying to make their house fit their taste or lifestyle and loves seeing how others achieve it within the vanilla boxes that litter so many of our country’s newer neighborhoods. In many other countries there is a much higher value placed on design and most people wouldn’t think of building or doing a major renovation without hiring an architect or designer. This is a topic I could chat for hours about but I’ll leave it at that for now. Now that we had a site and a vision, it was time to start sketching. As many of my coworkers will tell you, we have become pretty reliant on technology and we use computers for nearly everything we do. But there is something about sketching in the early part of design that helps you work through ideas and quickly try different things. It helped me settle on the overall organization of the plan and how the house would fit within the surrounding forest including where the views in and out of the house would be and what the approach would feel like. While the details of all of this may or may not be interesting to you, I mention it to demonstrate how much thought goes into putting a truly custom home together.
All in all it took me 4-6 months of ‘free time’ to put together drawings for the house (which of course included a 3D model). I really thought that most of my hard work was over and that I’d be handing the torch to a builder but I was soon to find out that this was only the beginning.
My next blog post will include more info about the design and images of version 1.
#modernarchitecture #customhome #greenbuilding #sustainablehome #bethechange #nineacrewood

Love reading this, Melinda, and so inspired by your architectural passion! Wishing you blessings on your new home to be. Looking forward to future posts!
This is so awesome! I love the fact that you are very in tune with the environment.
We found our land first…woods on two sides and country-ish but still close to the stores. When we built our house, it was of course a ‘pre-determined’ option. At the time, I really wanted a ranch, but we couldn’t afford it, so we settled for a bi-level, which was basically the same, but no basement. I struggled with that… There are things I would’ve changed in the design, but it wasn’t until we were already moved in and too late to change anything. I’m glad you have taken your time and are figuring out your options now. We also looked into the solar panels many years ago, but with kids and schooling etc. we couldn’t afford it. I am so looking forward to reading your blog and seeing your house grow into a home!