Well it’s been a bit longer than a week since my last post. (almost a month) Needless to say there is a lot going on at the house!
Last time they had just poured the basement walls. Next came waterproofing and backfill which you can probably understand wasn’t really blog-worthy. It was nice to be able to walk up to the house rather than observing from across or within the hole though.
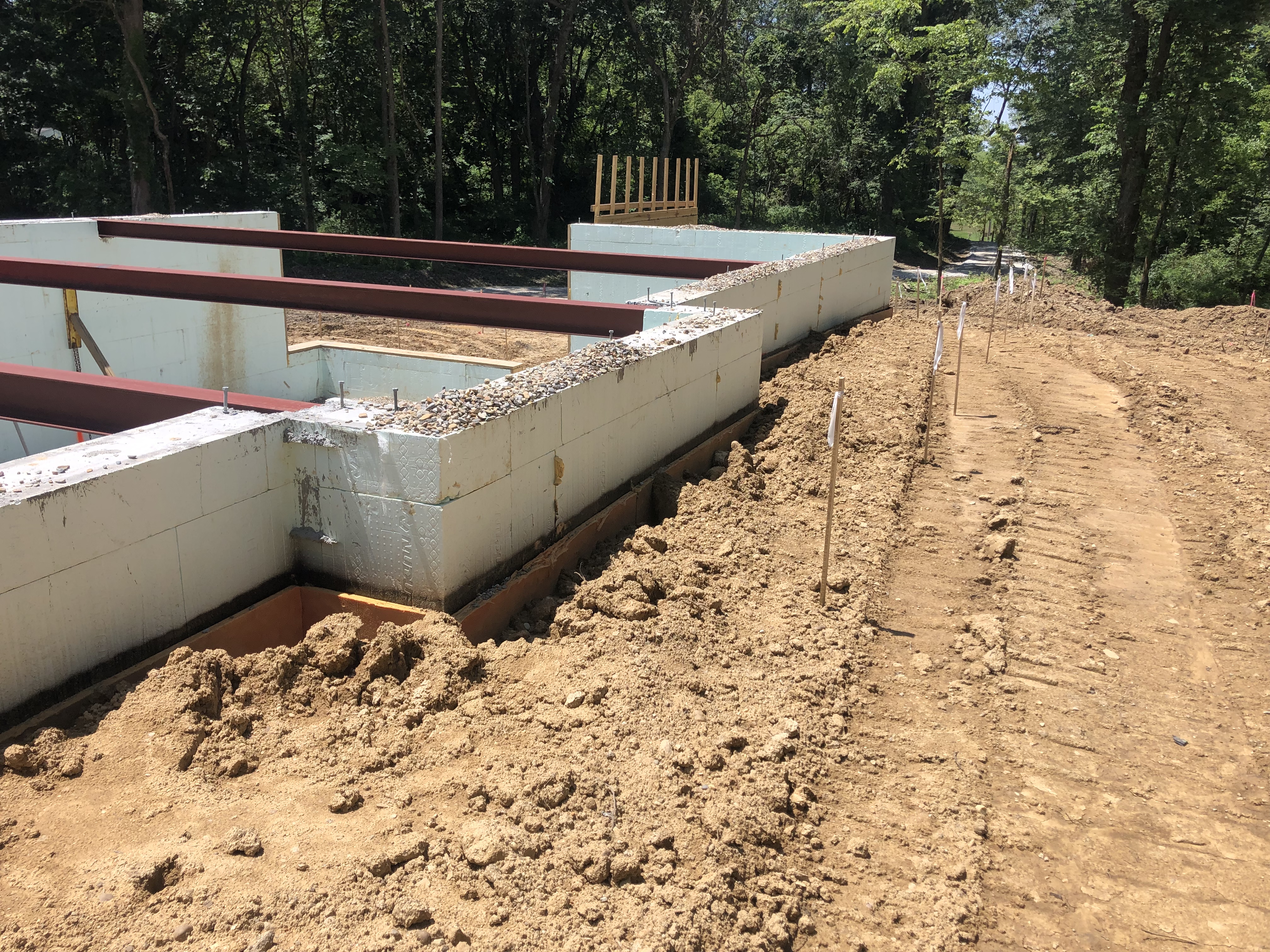
Then things really started to get exciting when the lumber and framing crew showed up! Of course as timing would have it they started two days before we left for vacation. I met the guys Friday before we left and tried to answer any questions they had and explain anything I thought may be confusing. They already had the first floor joists and deck on when I got there. We went with Advantech subfloor glued and fastened to prevent any future floor squeaks. I can’t imagine how much easier it would have been to sneak out of a sleeping baby’s room had we had this in our current house! It was hard to leave but Darren, our builder, promised to send pictures and FaceTime if needed for questions.
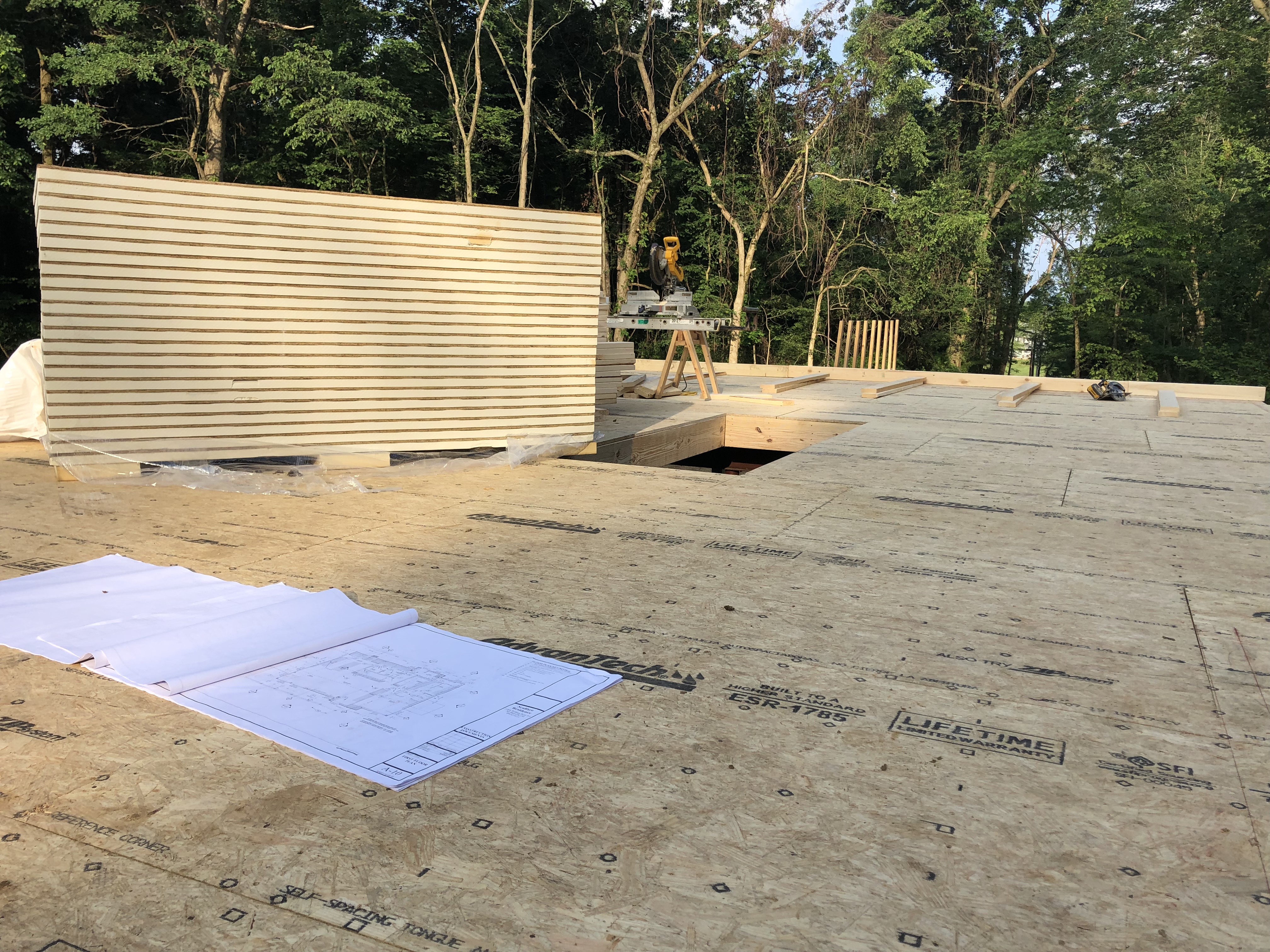
We had an amazing vacation in the Outer Banks but were excited to get back and see the progress on the house ourselves. As you can see in the photos in a week they had the entire first floor and lower roof complete. They also had two of the exterior walls for the second floor in place. Our walls are 2×6 framing at 24″ o.c. versus the conventional 2×4’s at 16″ o.c. This allows for less wood and more insulation.
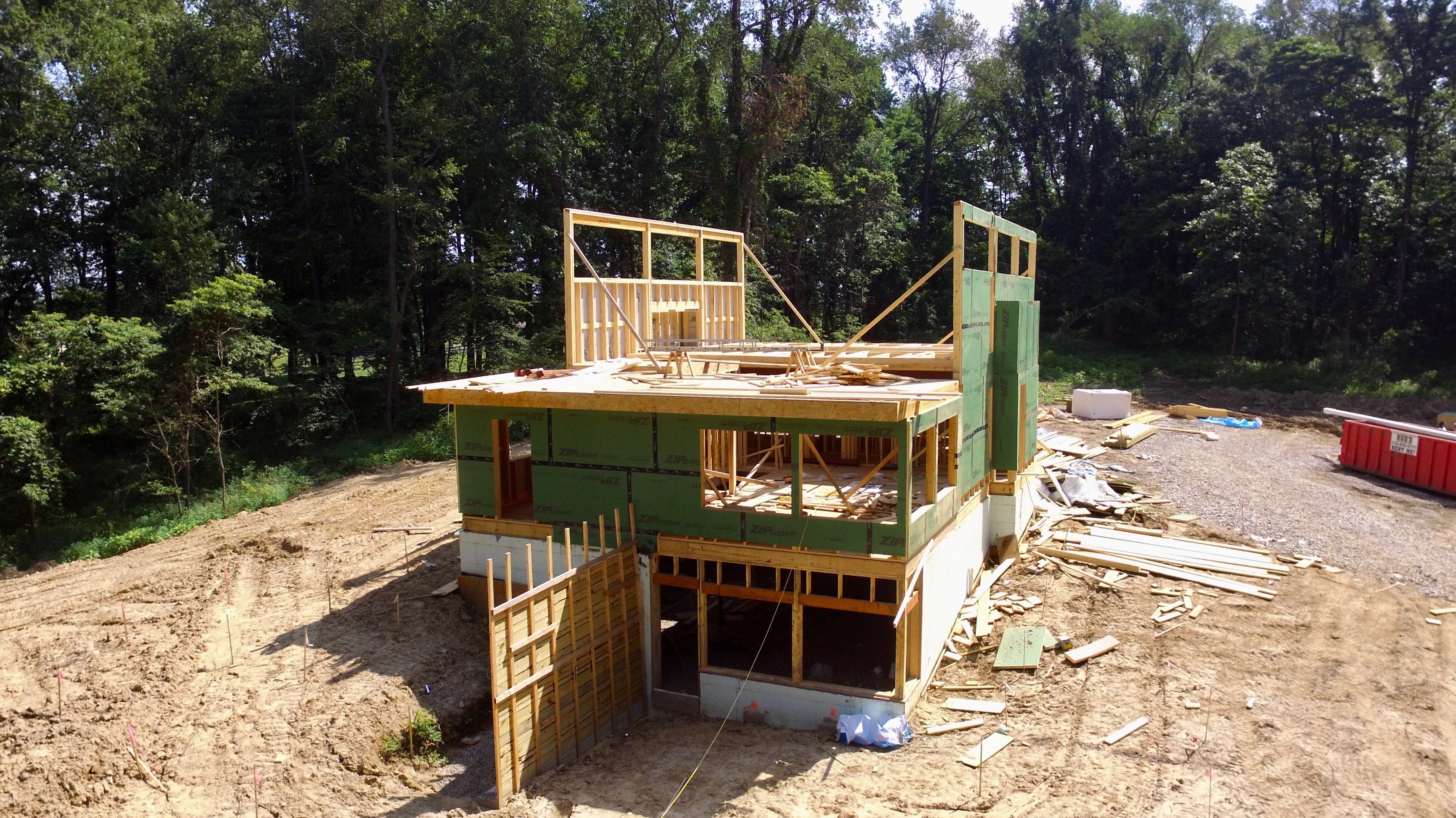
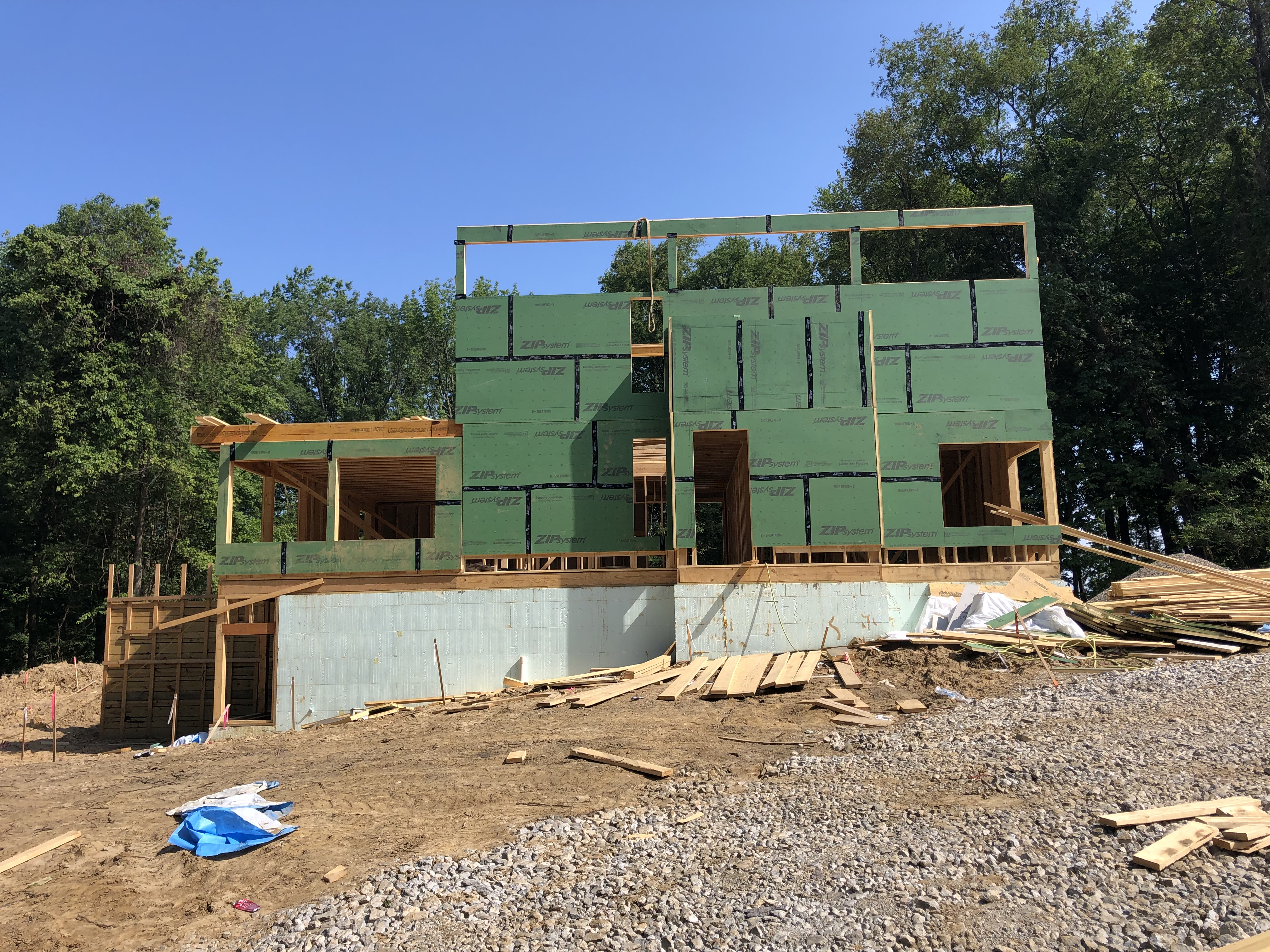 You may be wondering why the outside of the walls are green. We are using a Zip R-Panel in lieu of OSB on the outside of the studs. The panel is made up of OSB laminated to polyiso insulation and the green is the air & vapor barrier that comes factory applied on the outside of the OSB. Installing this one product gives us three things; structural sheathing, continuous insulation, and air & vapor barrier. The seams are taped and rolled to ensure adhesion and to keep the air & vapor barrier continuous. It’s no secret that buildings lose energy from all the drafts and leaks through the exterior walls and windows. This system should minimize any potential gaps and keep the house super tight.
You may be wondering why the outside of the walls are green. We are using a Zip R-Panel in lieu of OSB on the outside of the studs. The panel is made up of OSB laminated to polyiso insulation and the green is the air & vapor barrier that comes factory applied on the outside of the OSB. Installing this one product gives us three things; structural sheathing, continuous insulation, and air & vapor barrier. The seams are taped and rolled to ensure adhesion and to keep the air & vapor barrier continuous. It’s no secret that buildings lose energy from all the drafts and leaks through the exterior walls and windows. This system should minimize any potential gaps and keep the house super tight.
It’s taken me two days to find the time to finish this post and in the meantime we now have a roof! I cannot express how happy I am to finally see the butterfly roof come to life!
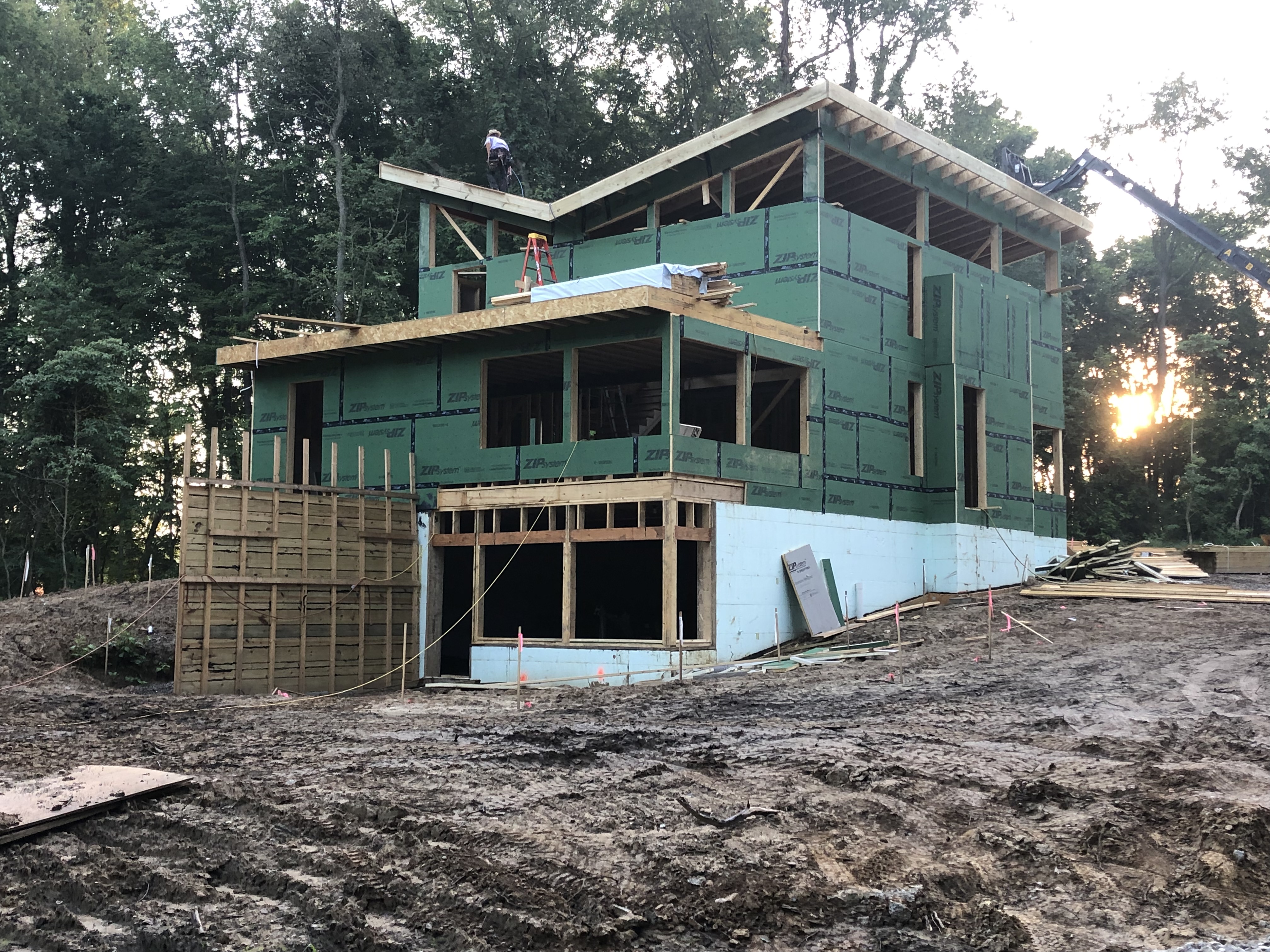
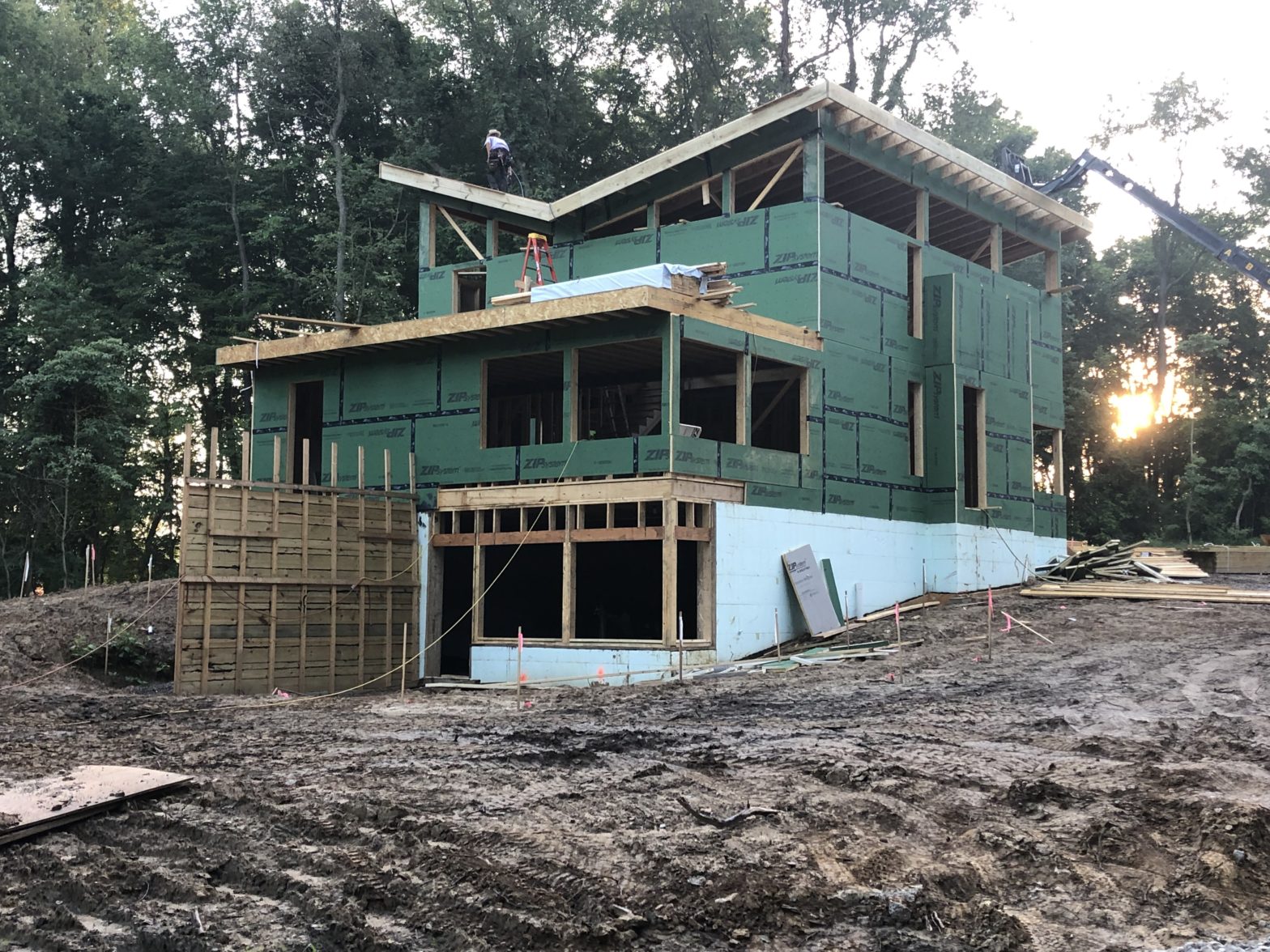
Beautiful, Melinda! So happy to see it all coming together for you and Joe! Wishing every blessing on your family!
Wow. So impressive. Keep on blogging.