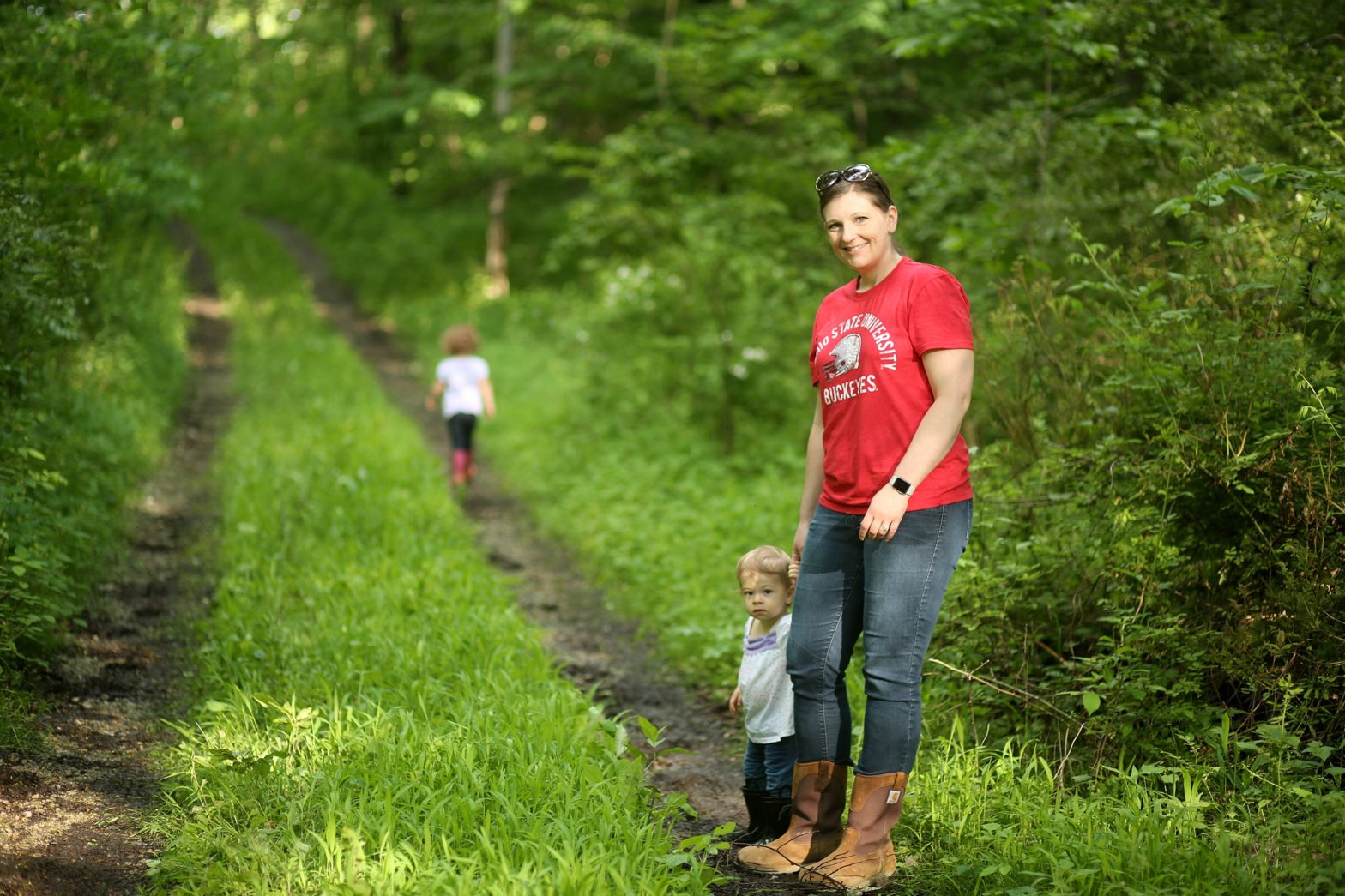There has been a lot going on at the house lately, but before I get into that I want to tell you how the greatest architect of all time impacted the design of our house. After almost a year of design and a couple months into construction we thought our plans were set. That’s when God, AKA the greatest architect, showed us that he had different plans for our family and our home.
It was July 4th and we were getting ready for a weekend trip with our friends when we found out that despite utilizing what was supposed to be the most effective form of contraception, I was pregnant. This came as quite a shock to us as our ‘plan’ did not include having another child. After a couple weeks of doctors appointments they had removed my IUD and the baby seemed fine so we started to get really excited for the unexpected addition to the family. Luckily this happened just before the contractors moved up to frame the second floor so I redesigned the floor plan to turn two bedrooms and a bathroom into three bedrooms and a bathroom. It was really amazing timing! Had we found out one week later, it would have been too late. Of course, kids can share a room but when you are building your own house you don’t expect it to be short a bedroom before it’s even done!
We shared our exciting news with close family and friends over the next month as our shock continued to turn into excitement. Then in August we experienced the devastating loss of our ‘miracle baby’. My heart and prayers go out to all those that have gone through this experience before or that will go through it in the future. It is a trauma like none other and we only got through it together and with the help of God. I didn’t even want to go out to the new house for quite a while and when I did it always ended in tears when I saw that third bedroom sitting there.
By this point the rough in of mechanical and plumbing was already underway and the emotions were too raw to make any further changes to the house plan so we left it as it was as they continued their work. It’s a good thing that we did because 5 weeks later we found out that we were pregnant again! We are happy to say that the girls will be getting a baby brother. I am currently 19 weeks pregnant, due in May 2020.
I’m not sure how to transition from that story into a construction update but here it goes. Last post the contractors were just wrapping up drywall. They finished the first floor first and we spent an entire weekend and also took a day off work to get it primed and painted. We definitely underestimated the process and time involved in painting a new house. There’s a lot of wiping down and sanding that isn’t usually required when painting an existing home. But without flooring or trim to worry about, some things were easier! We used a sprayer for all the primer and to paint the ceilings. We back rolled it all to make sure that it was even. For the wall paint we just used brushes and rollers.
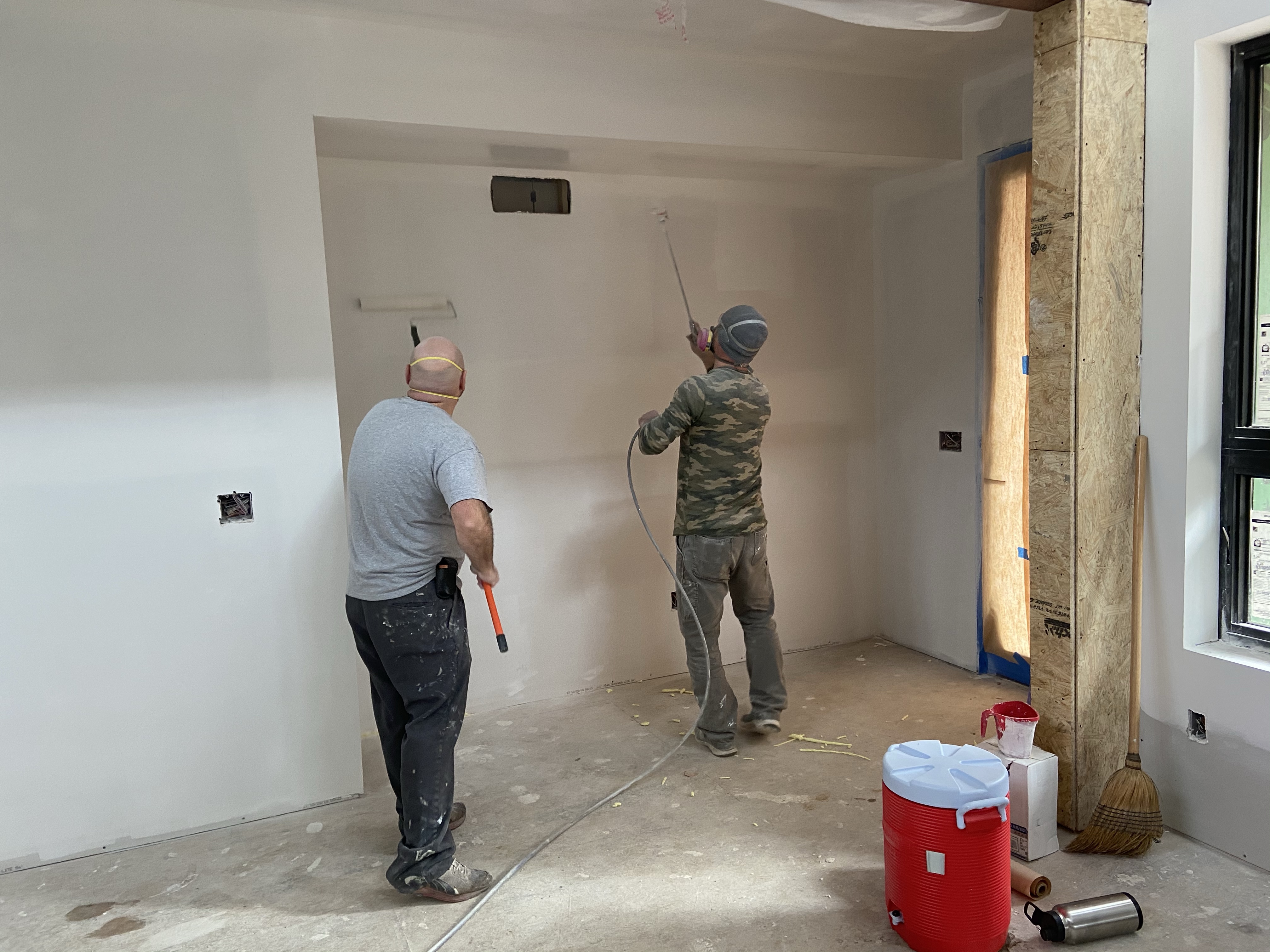
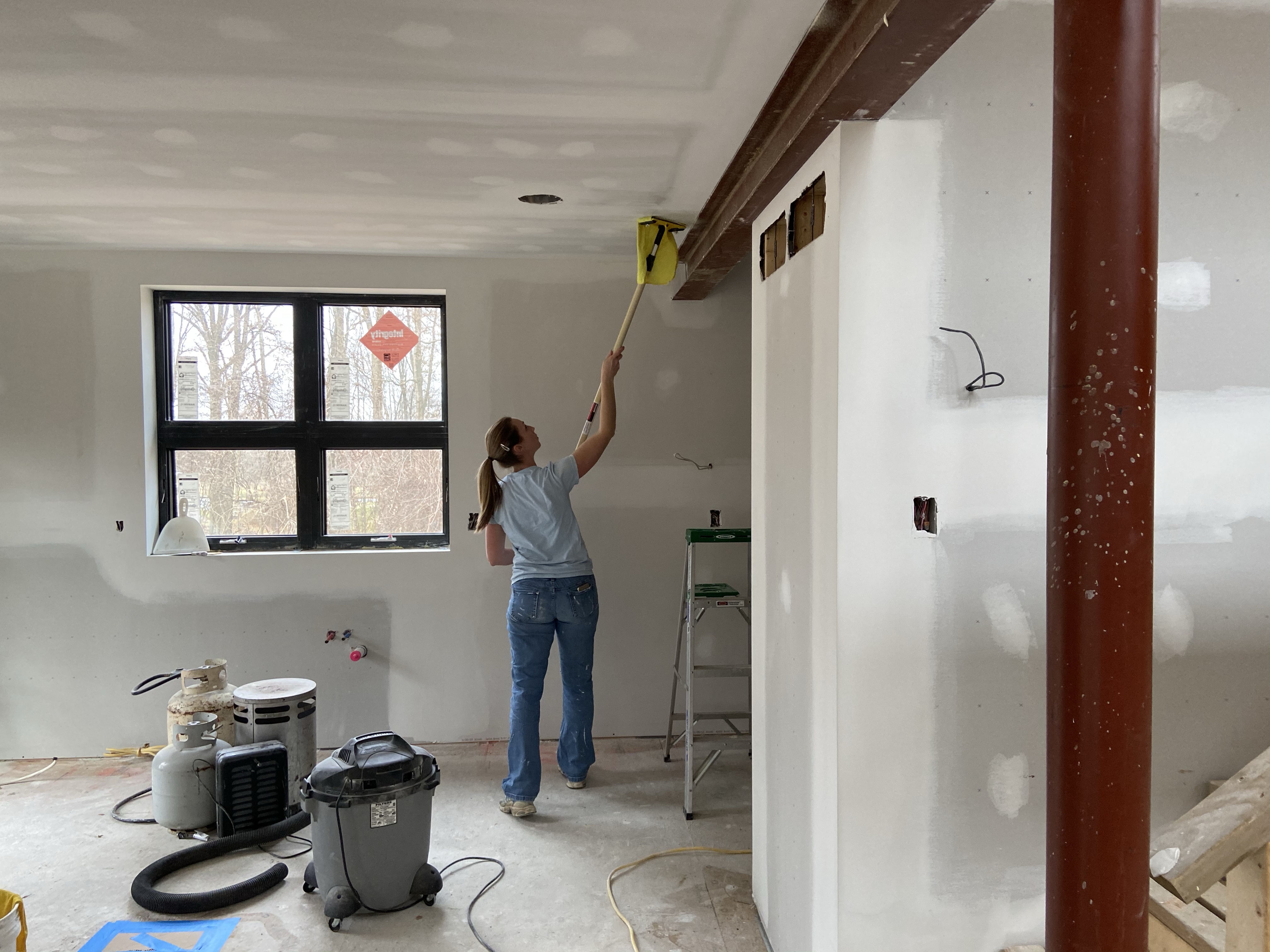
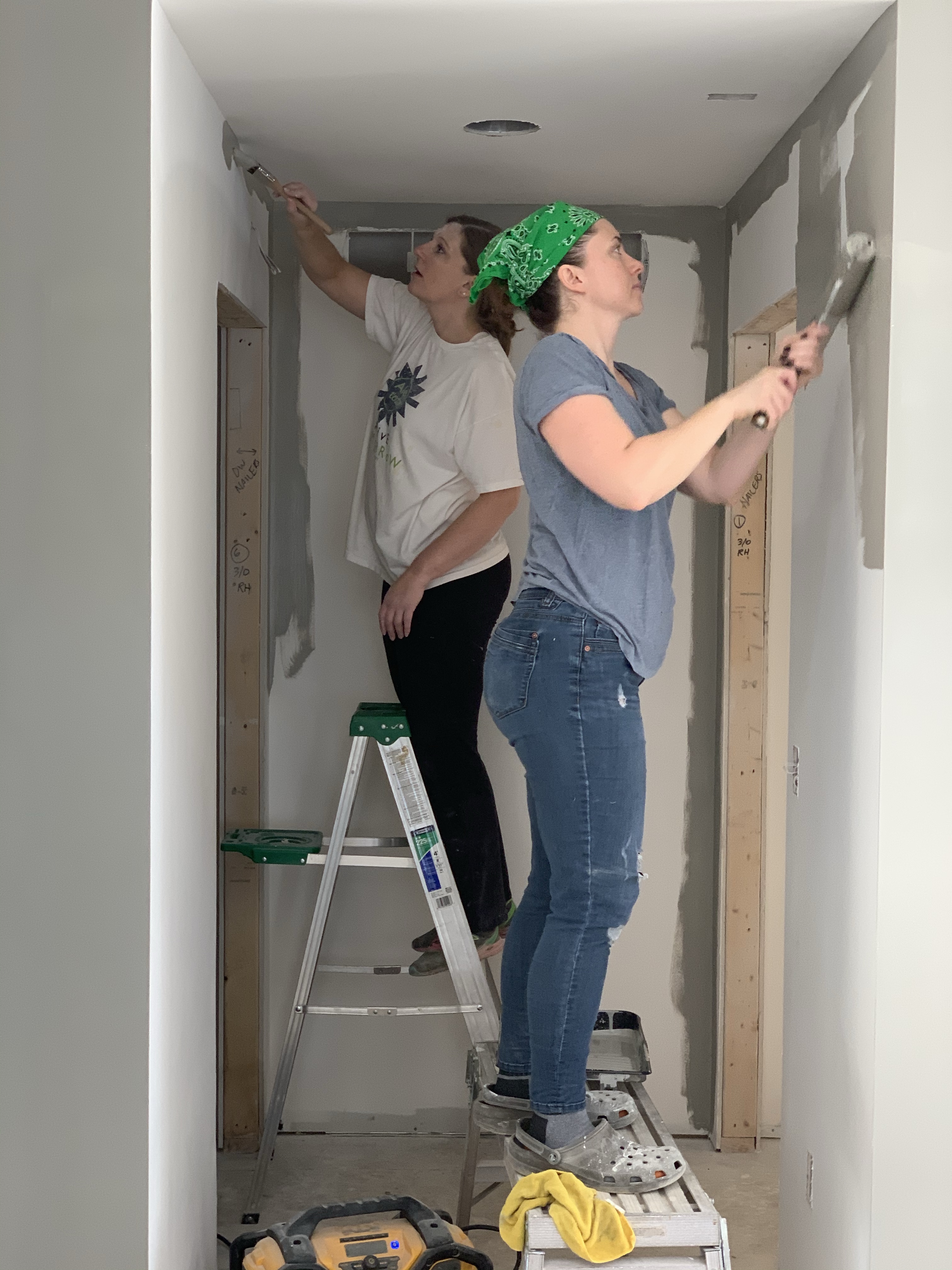
The second floor was ready the following weekend which took us two more entire weekends to paint! I’ve got to give a shout out to all those that helped us paint and helped us with the kids! Cousins Donald & Steph, my Mom, my awesome friend Jenn, my sister-in-law Lisa, Gma Patty, Aunt Ellen, and our good friend Mark. Thank you all so much. We seriously couldn’t have done it without you!
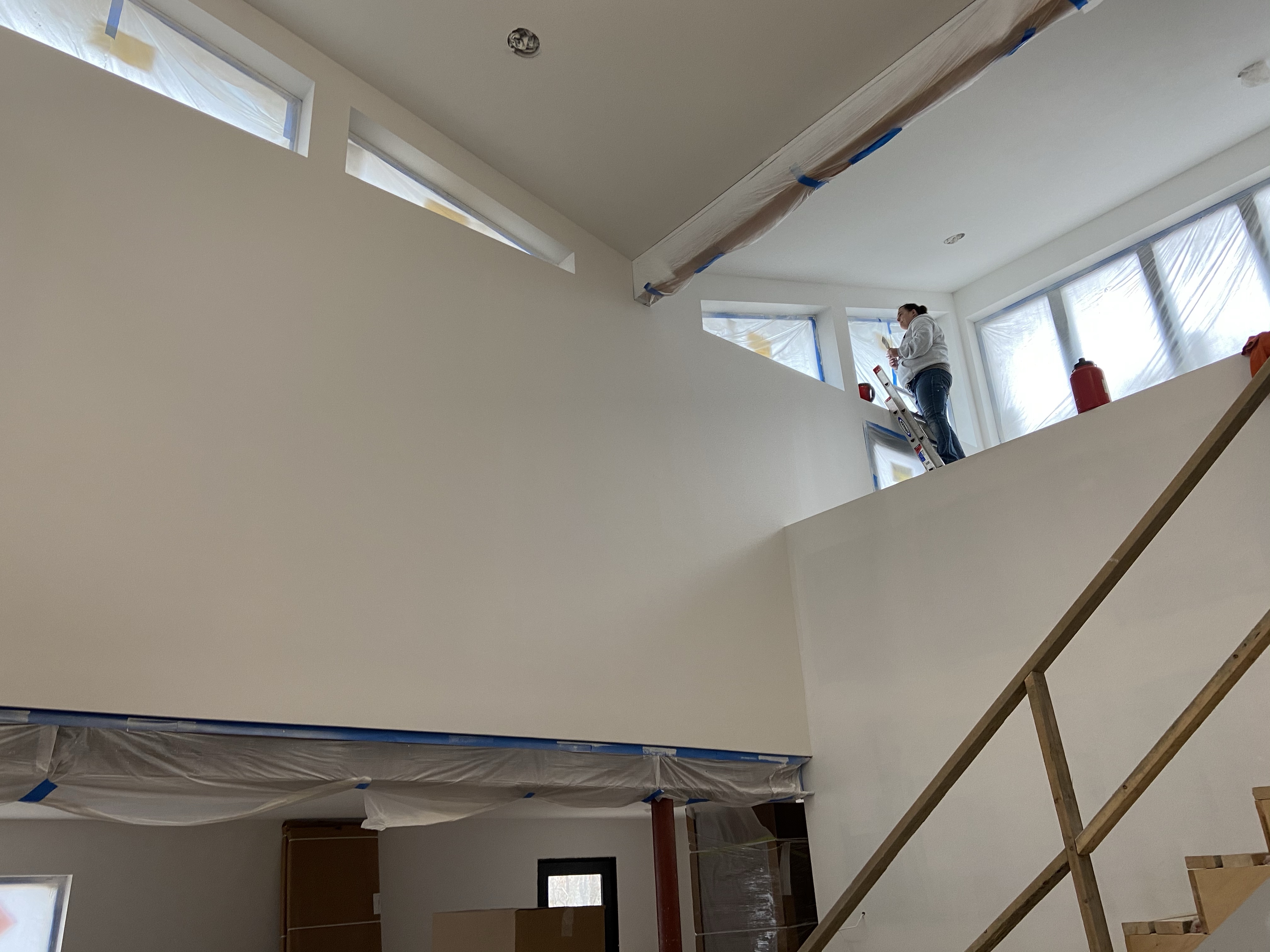
We wrapped up painting on December 8th and the trim carpenters have been working on setting doors, cabinets, trim, and some custom built-ins since then. I was extremely happy with how the custom stair / bookshelf that I designed turned out!
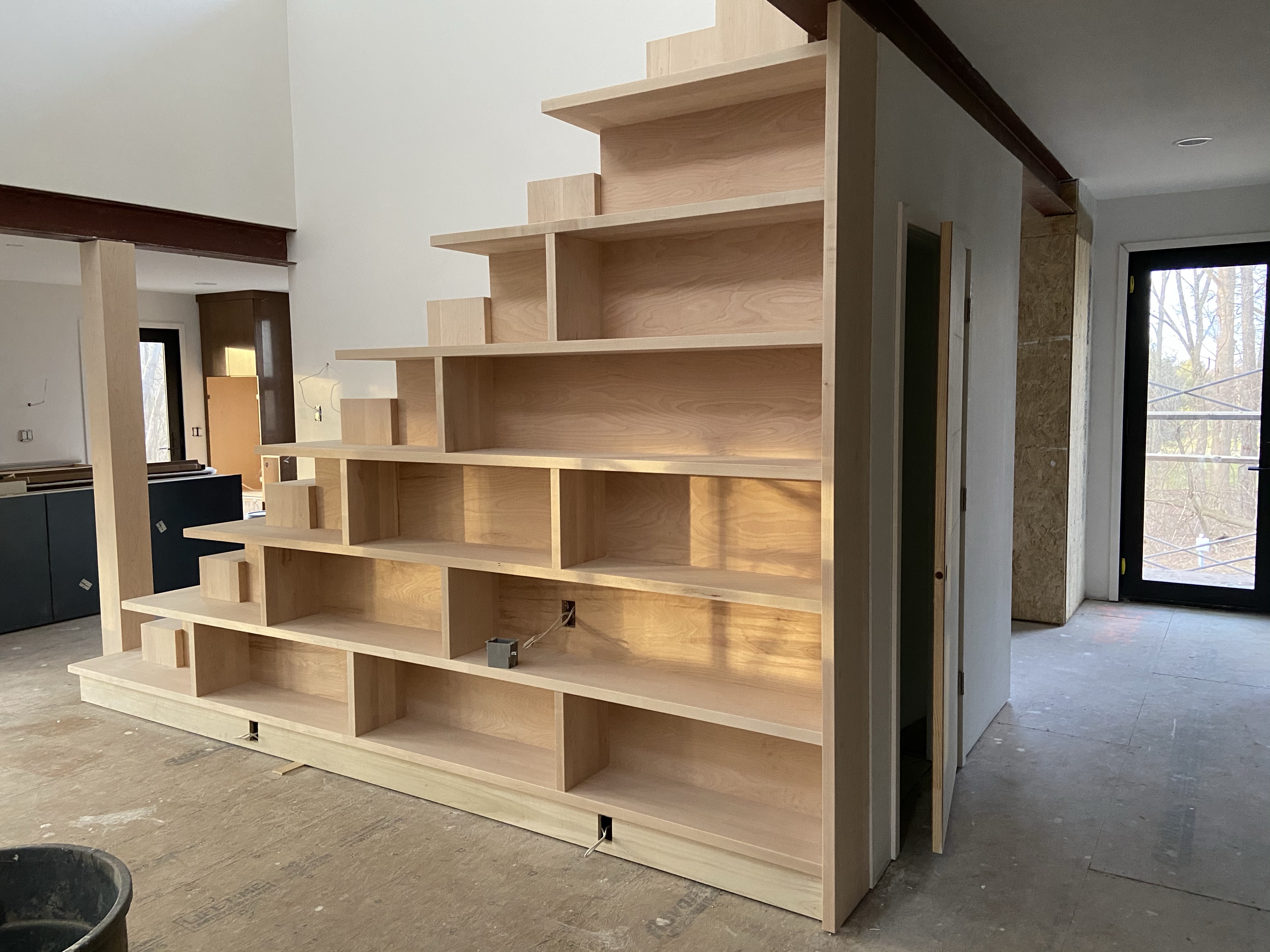
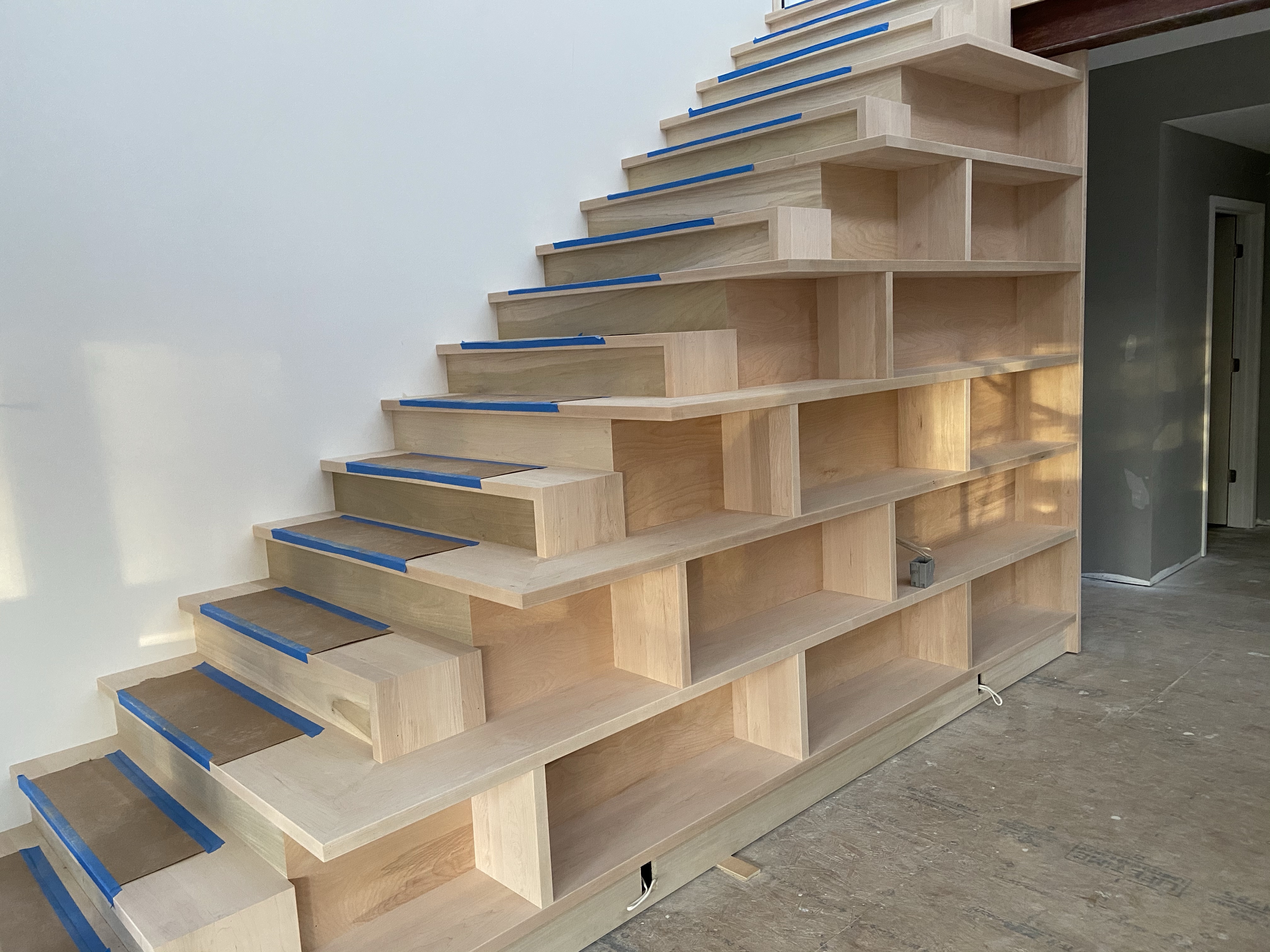
We have also seen a transformation on the exterior of the house the past few weeks. The girls were excited to see the green zip sheathing finally get covered up with siding! After saving money in a couple other areas we decided to go with Hardie cement board siding after all. We used the 8.25″ cedar plank lap siding (light gray) for most of the house and smooth panels (dark gray) up around the clearstory windows and as accents. We also used color matched aluminum trim (Easytrim) at all of the corners and transitions to pull off the modern detailing of the house. I am so happy with the end result and so so so glad we didn’t end up using vinyl!
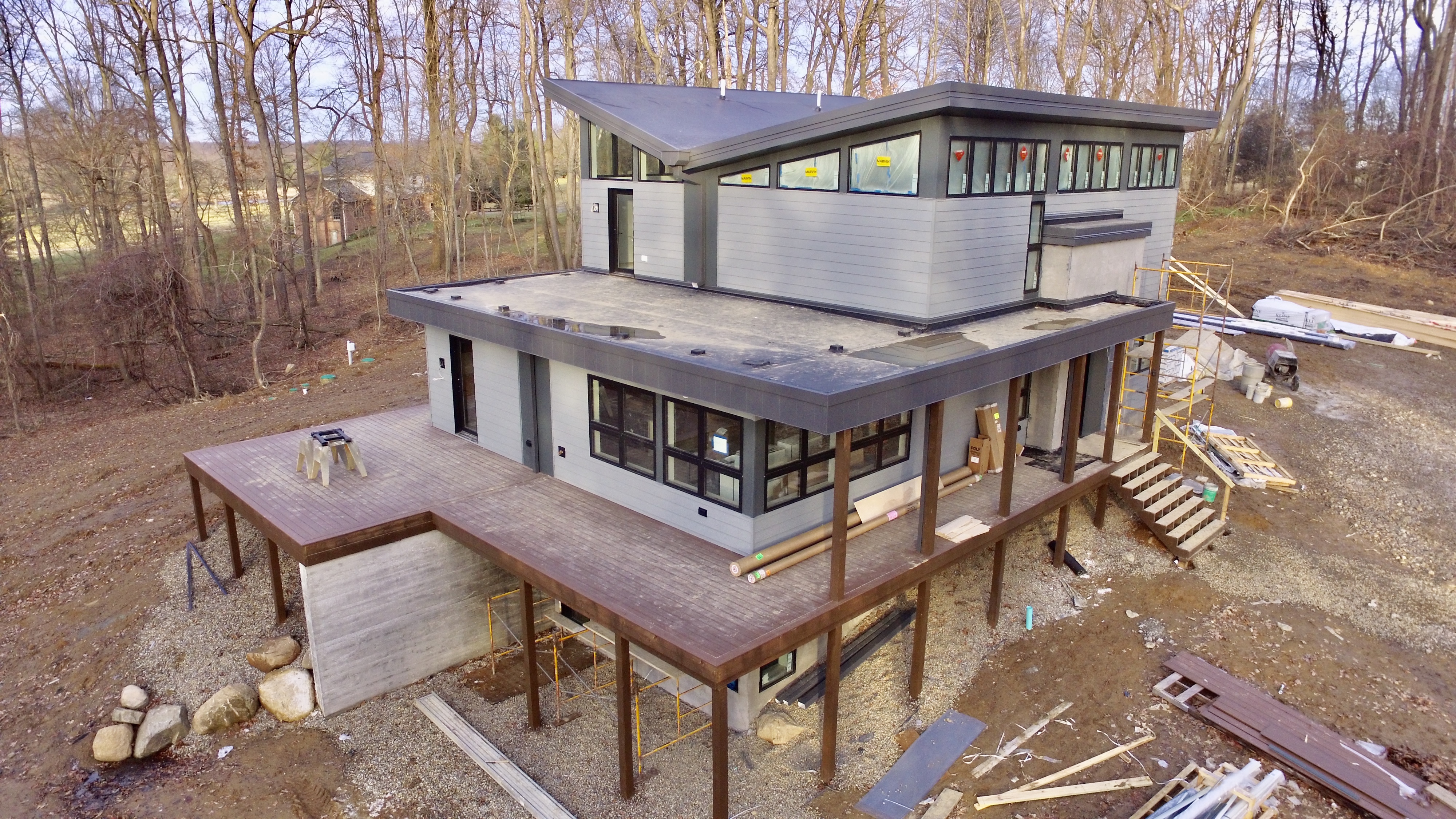
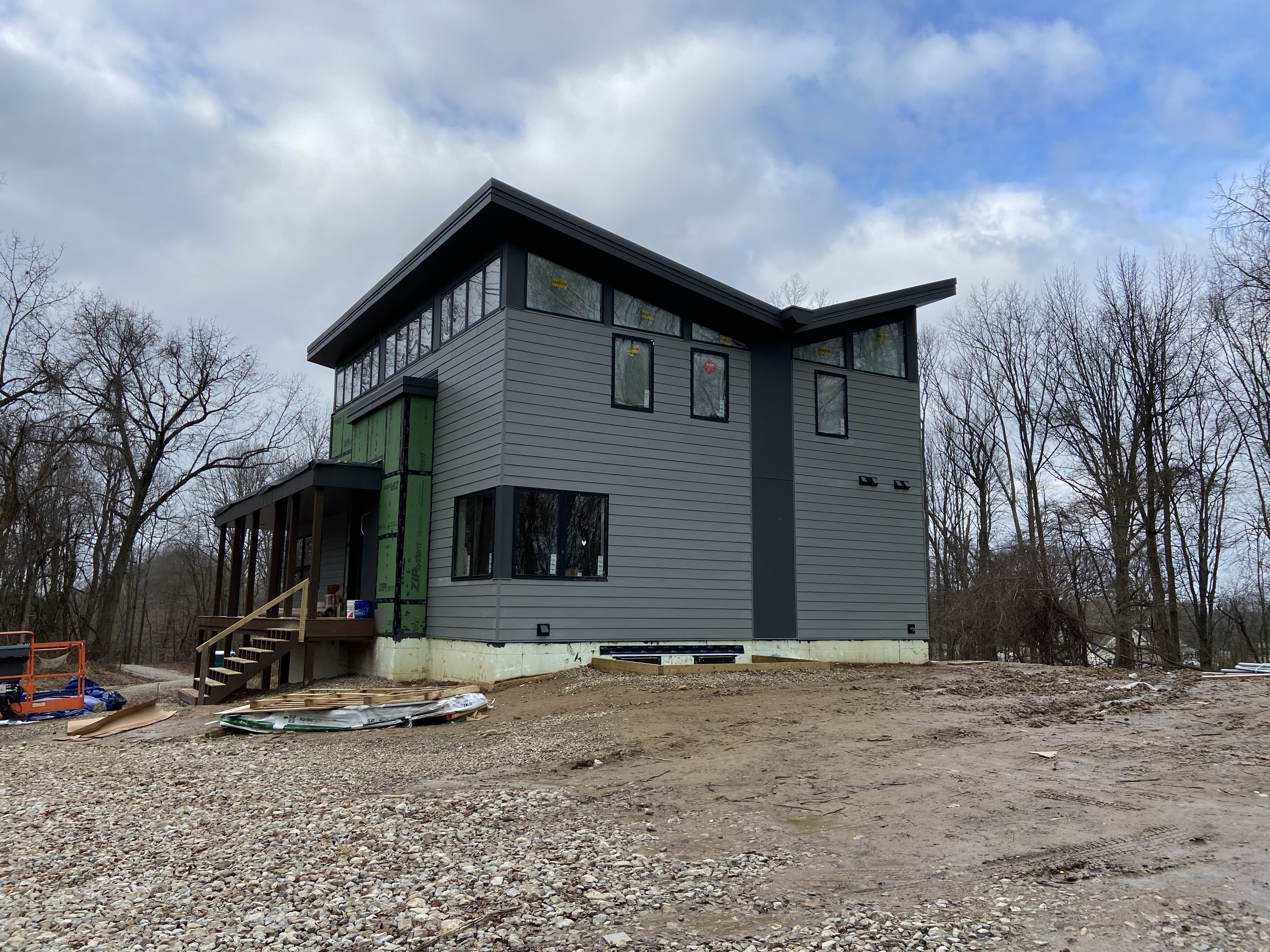
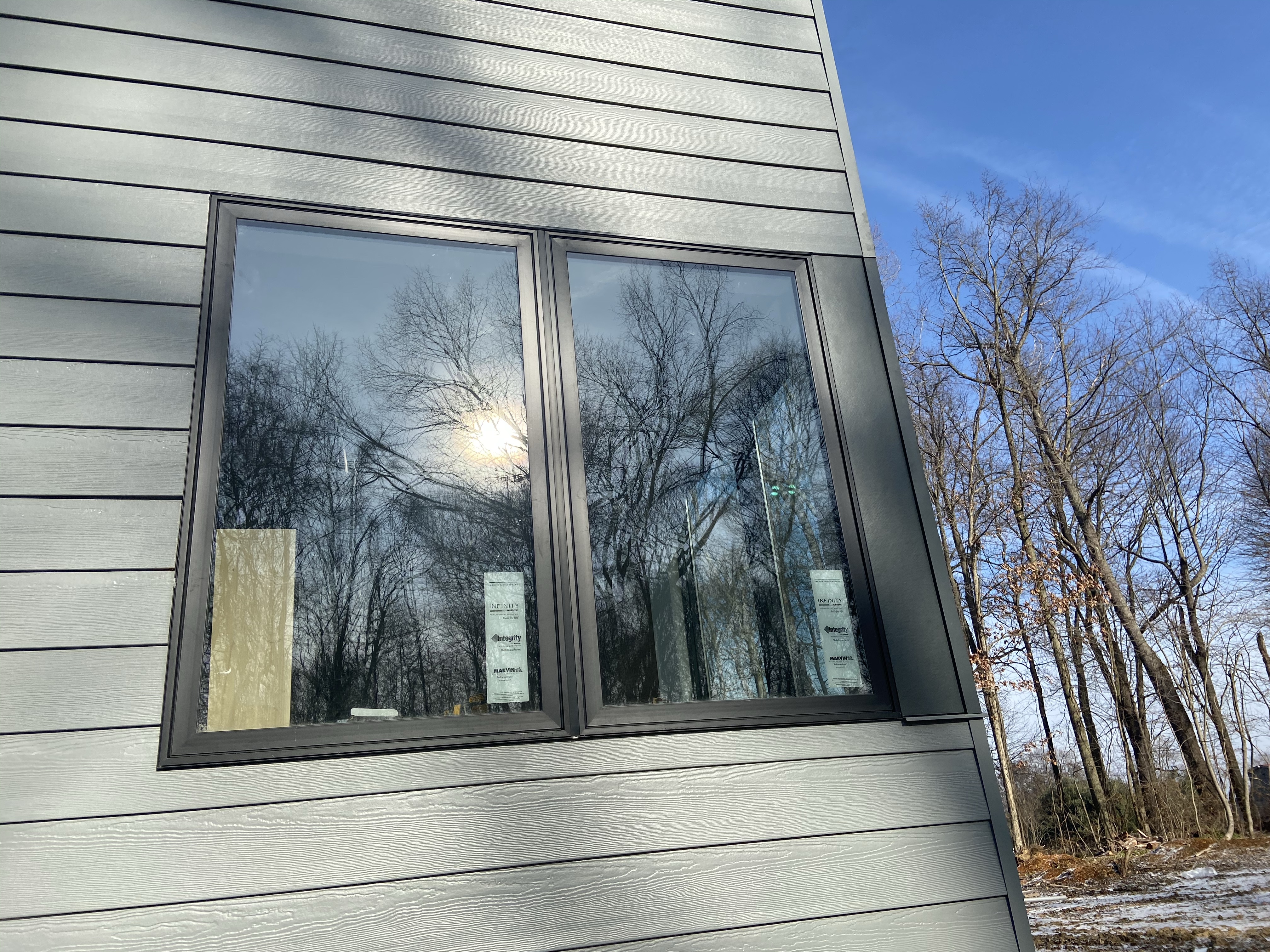
The metal guys also finished all the fascia, soffits, gutters, and downspouts which Joe says is his favorite part of the exterior. He says it is because you don’t see metal on many homes. My favorite part is still the roof shape and upper windows! (And now the extra bedroom 
Stay tuned! Many of the finishes will be going on throughout January.
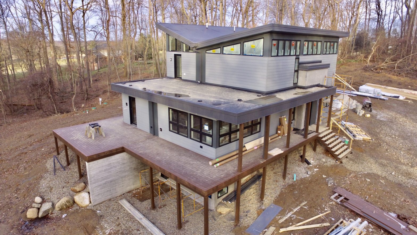
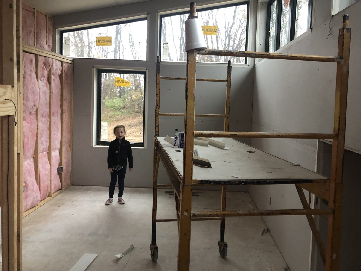
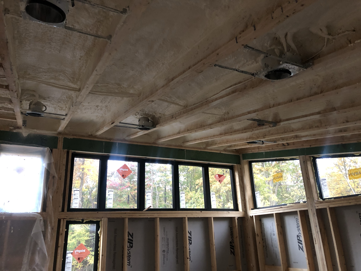
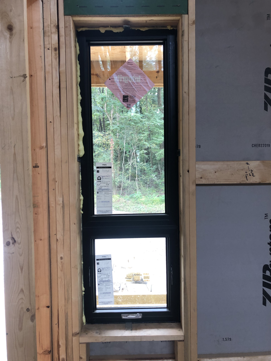
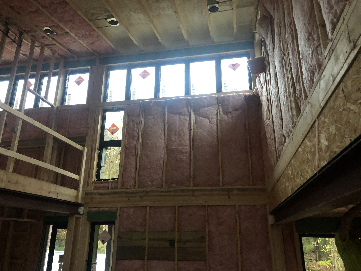
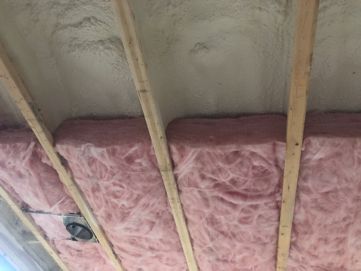
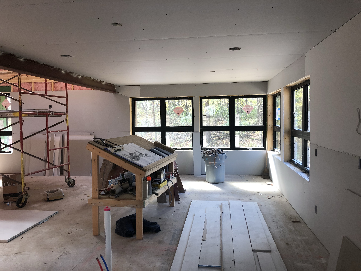
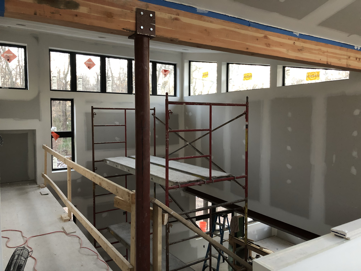
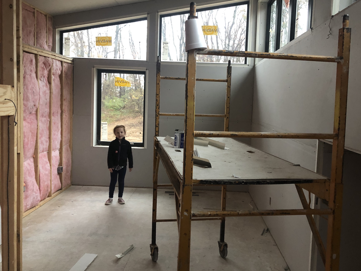
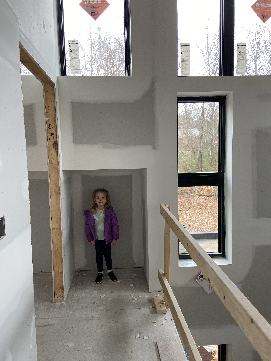
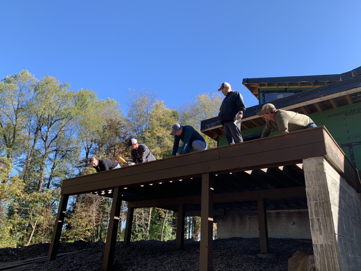
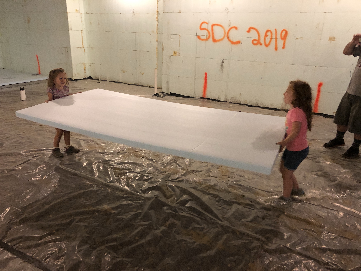
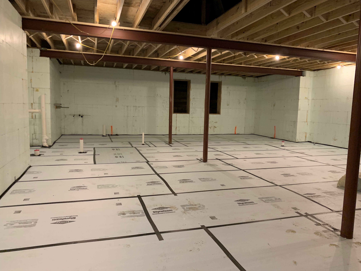
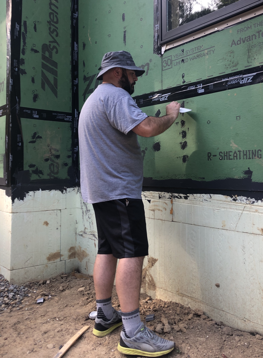
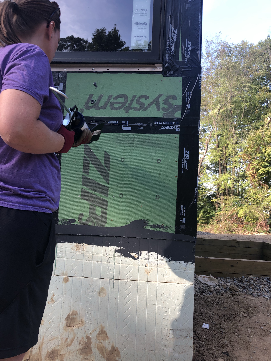
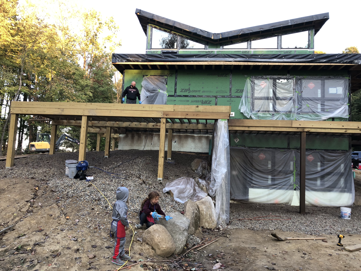
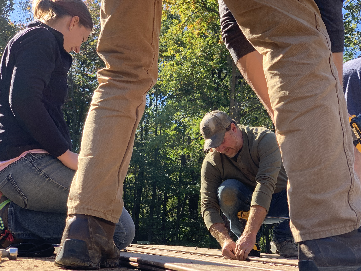
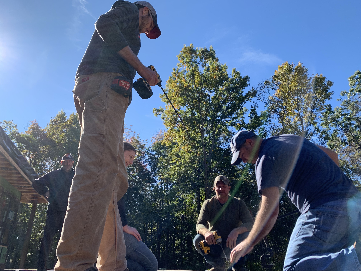
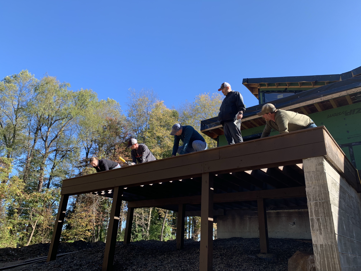
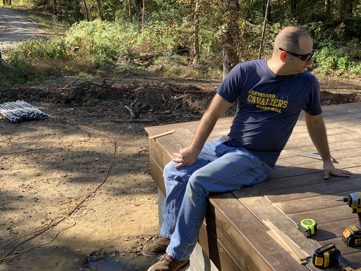
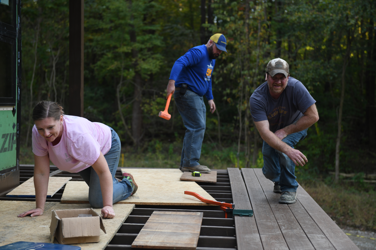
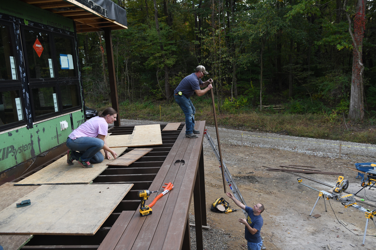
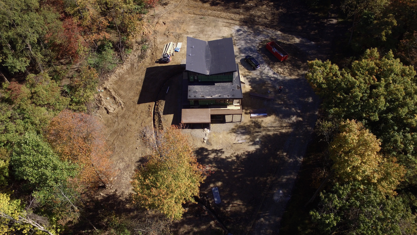
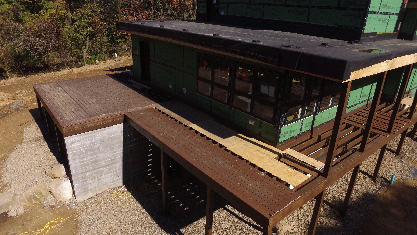

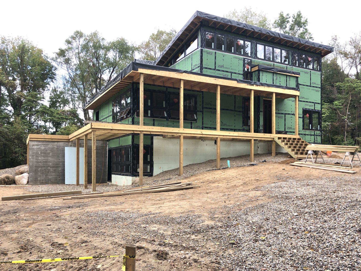
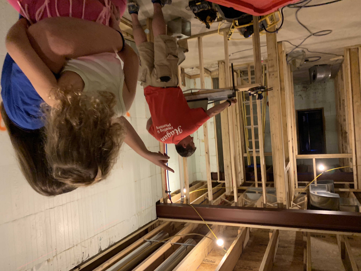
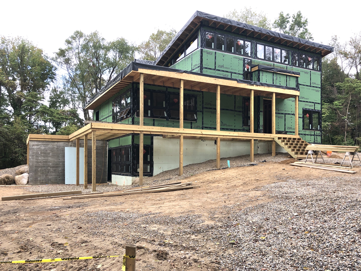
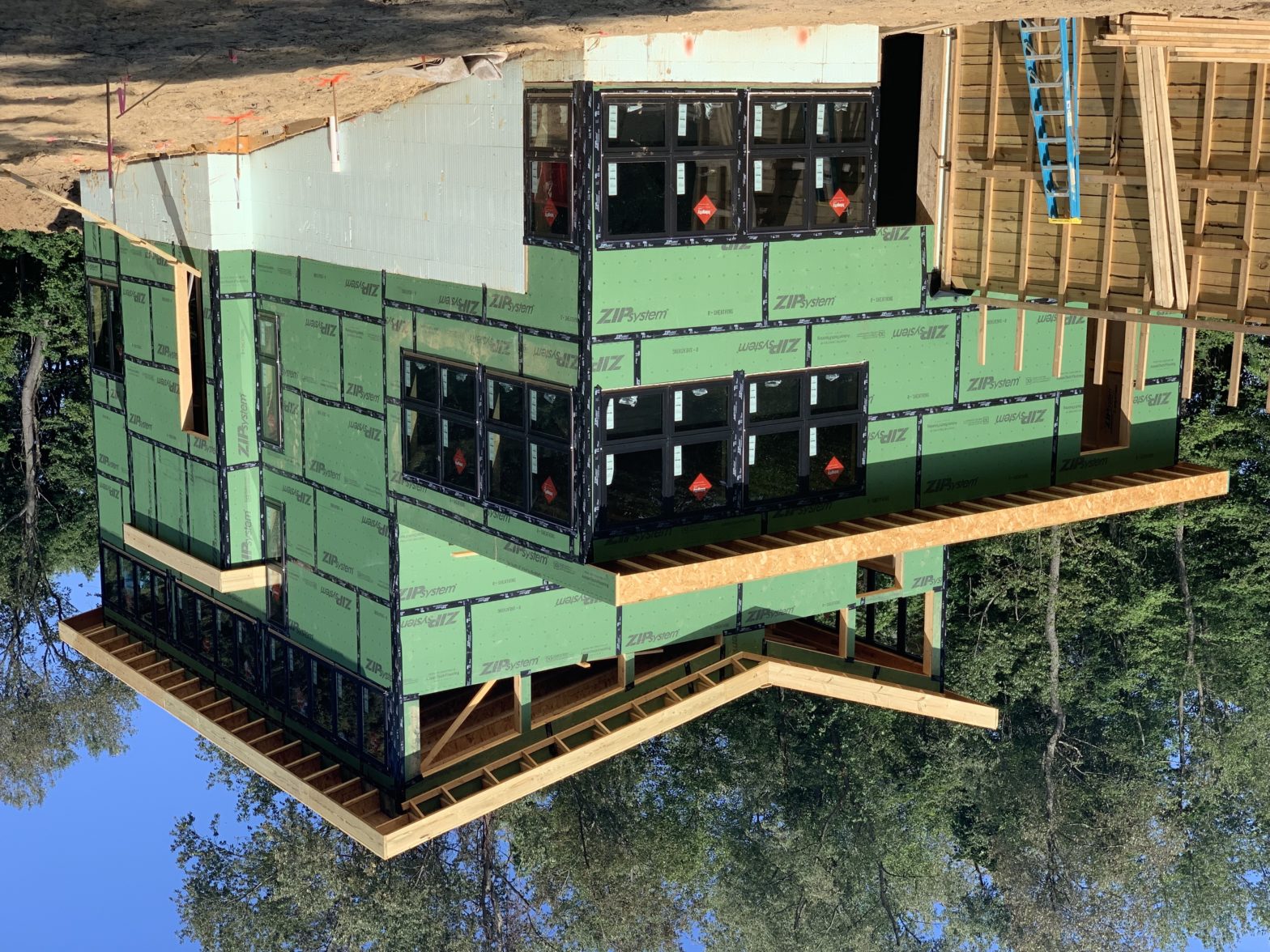
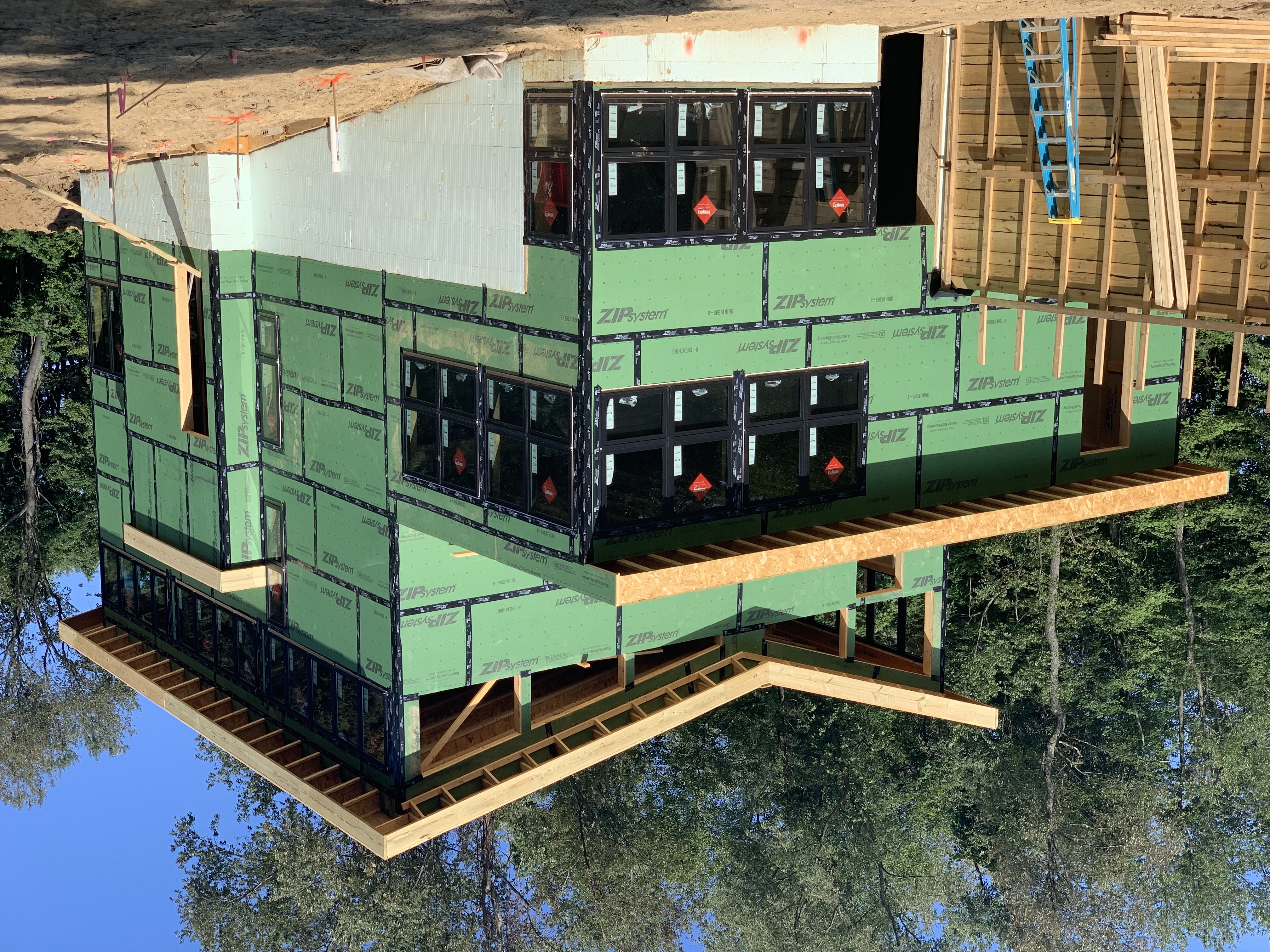
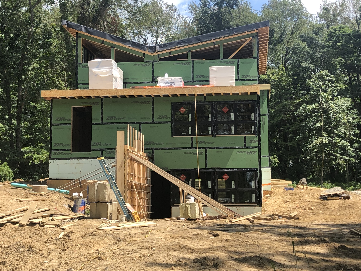
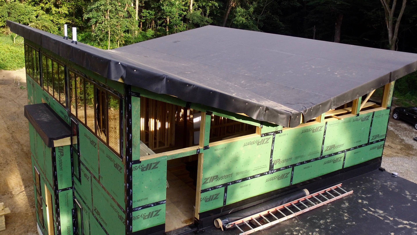
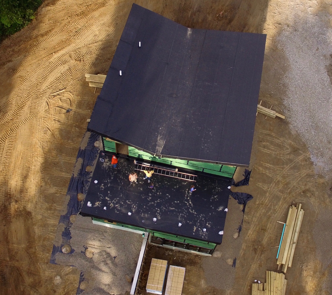
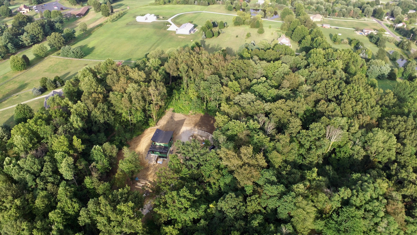
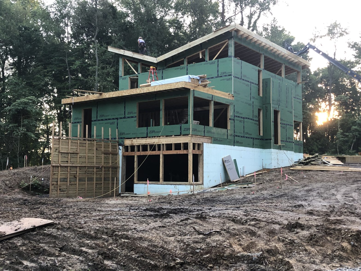
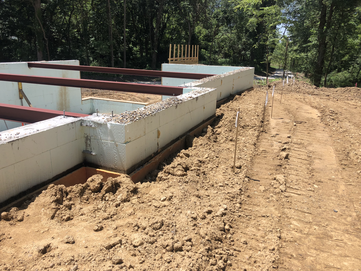
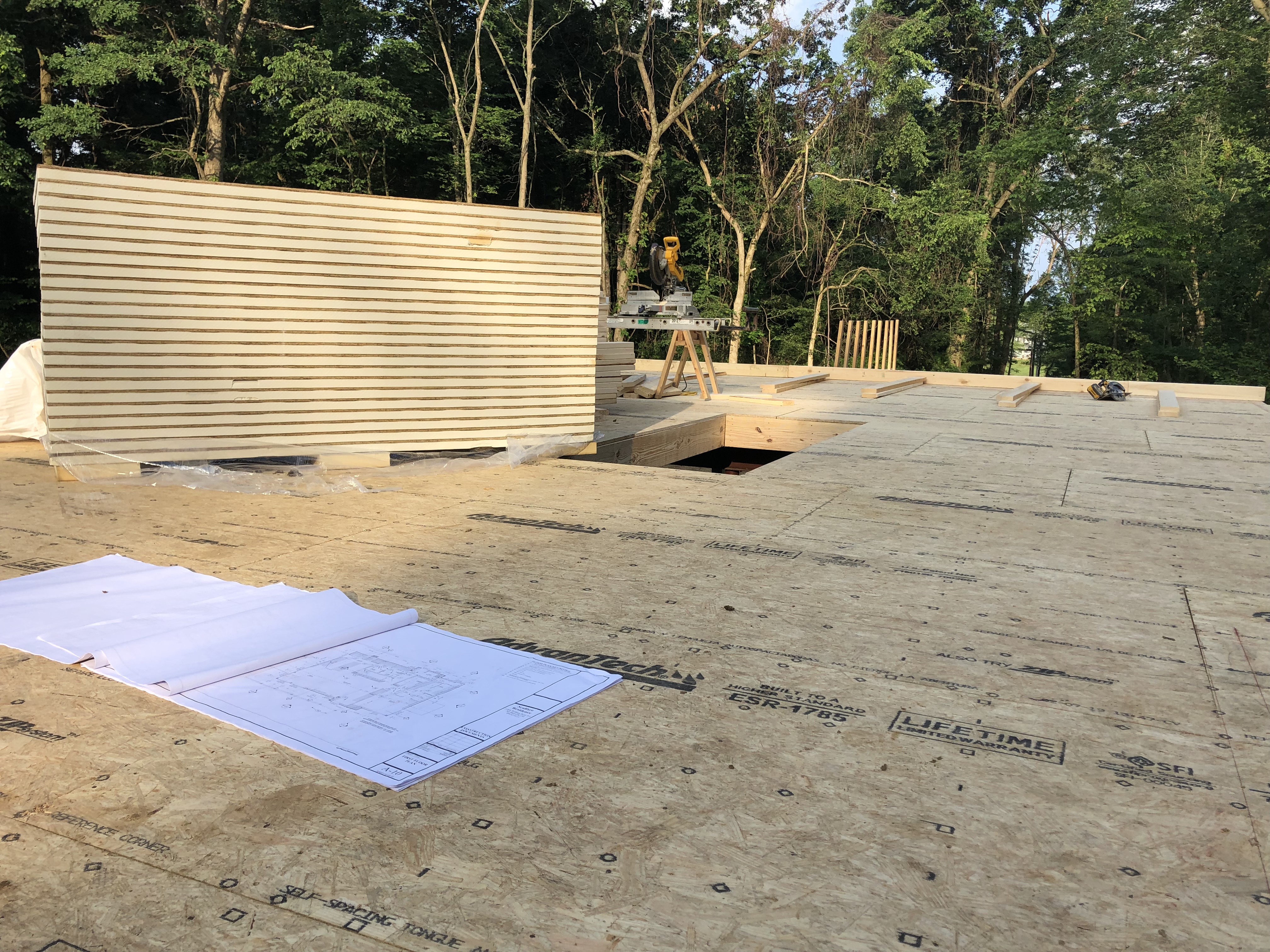
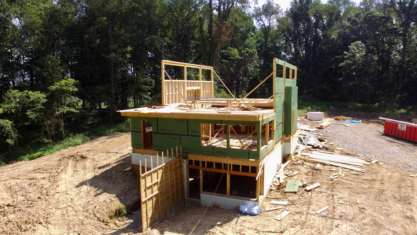
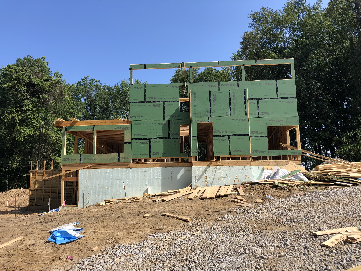 You may be wondering why the outside of the walls are green. We are using a Zip R-Panel in lieu of OSB on the outside of the studs. The panel is made up of OSB laminated to polyiso insulation and the green is the air & vapor barrier that comes factory applied on the outside of the OSB. Installing this one product gives us three things; structural sheathing, continuous insulation, and air & vapor barrier. The seams are taped and rolled to ensure adhesion and to keep the air & vapor barrier continuous. It’s no secret that buildings lose energy from all the drafts and leaks through the exterior walls and windows. This system should minimize any potential gaps and keep the house super tight.
You may be wondering why the outside of the walls are green. We are using a Zip R-Panel in lieu of OSB on the outside of the studs. The panel is made up of OSB laminated to polyiso insulation and the green is the air & vapor barrier that comes factory applied on the outside of the OSB. Installing this one product gives us three things; structural sheathing, continuous insulation, and air & vapor barrier. The seams are taped and rolled to ensure adhesion and to keep the air & vapor barrier continuous. It’s no secret that buildings lose energy from all the drafts and leaks through the exterior walls and windows. This system should minimize any potential gaps and keep the house super tight.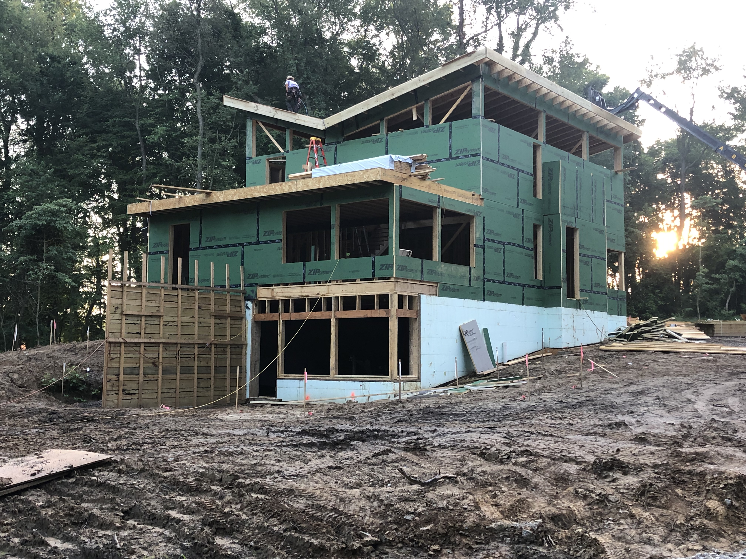
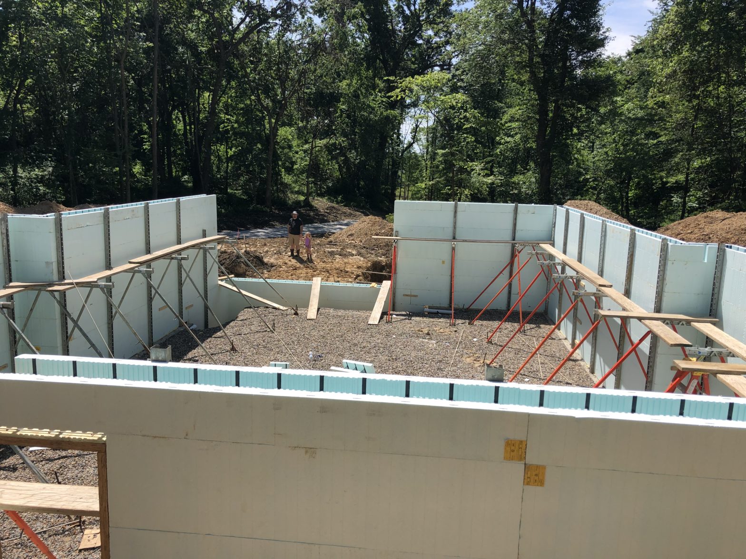
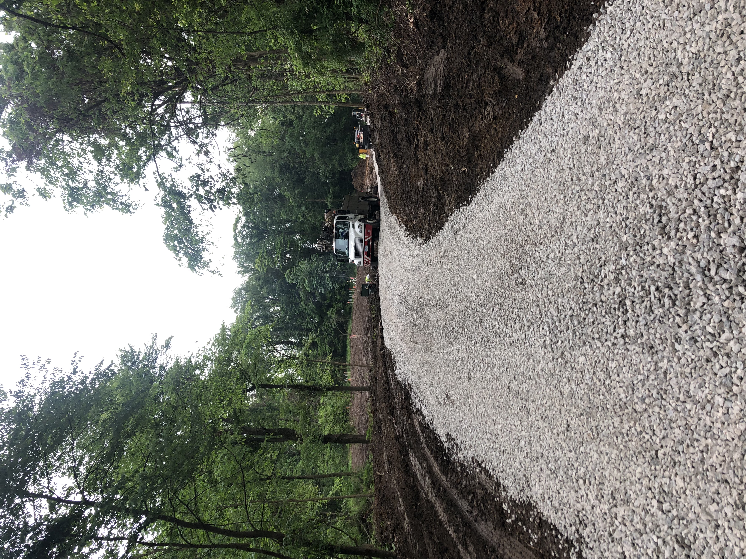
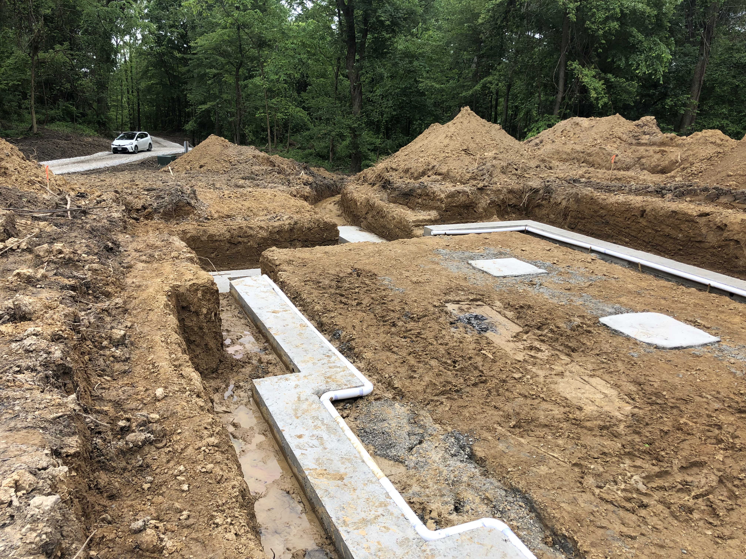
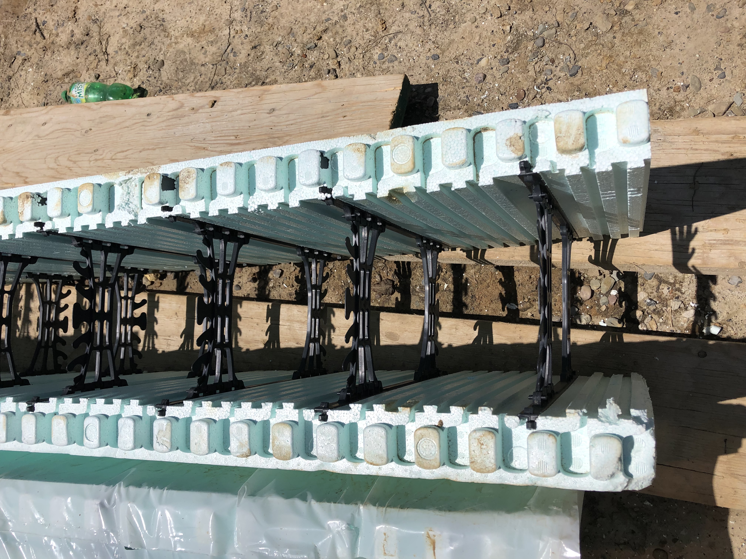
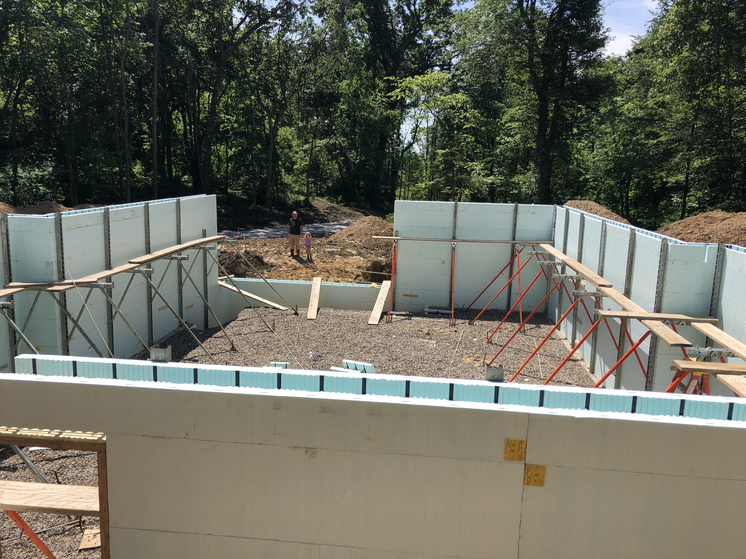
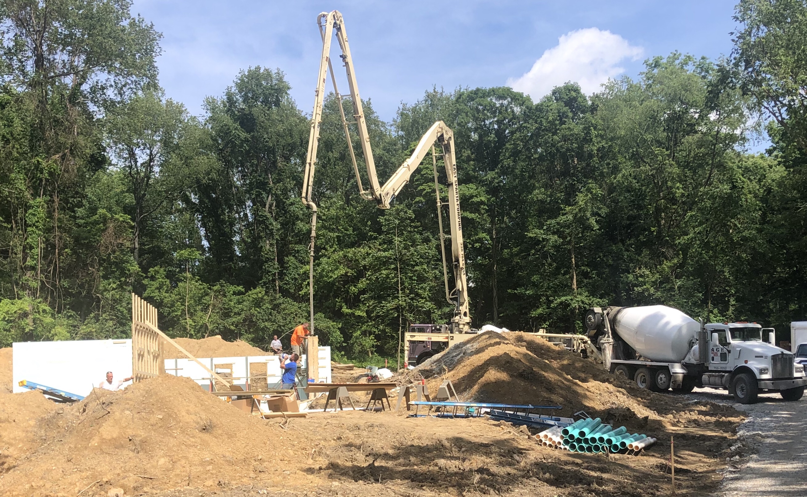
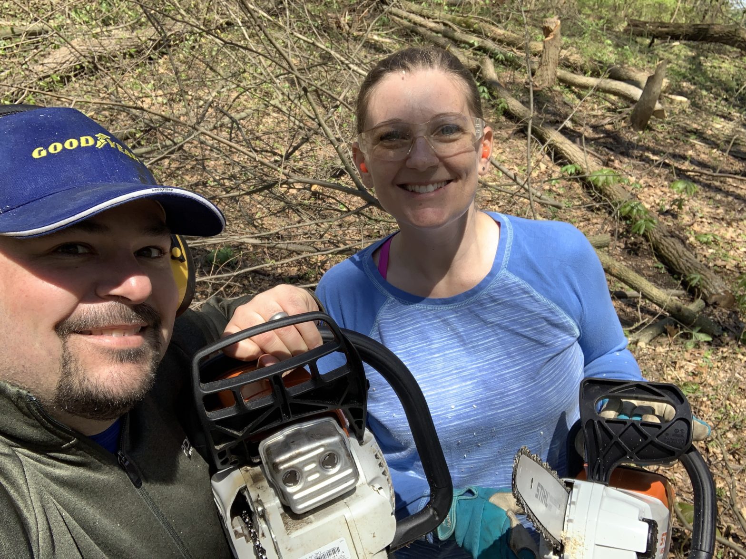
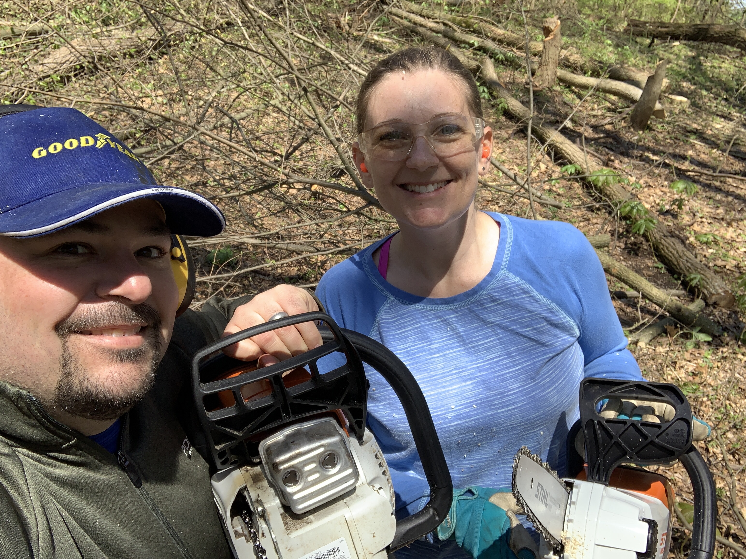 We make a pretty great team and felt accomplished at the end of that first weekend. We had taken down a lot of the small stuff but looking back at it now, we had barely made a dent in what needed to be done.
We make a pretty great team and felt accomplished at the end of that first weekend. We had taken down a lot of the small stuff but looking back at it now, we had barely made a dent in what needed to be done.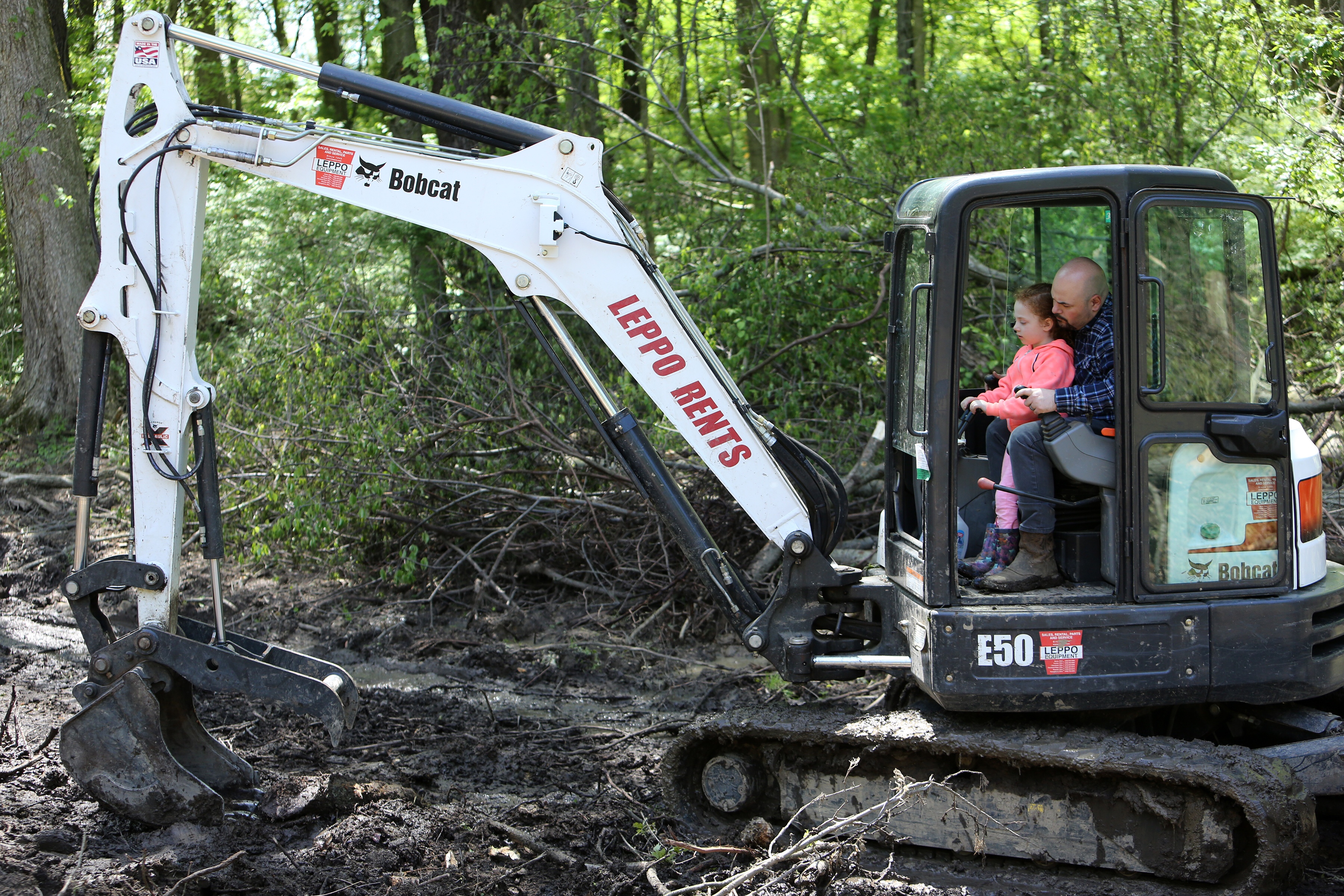
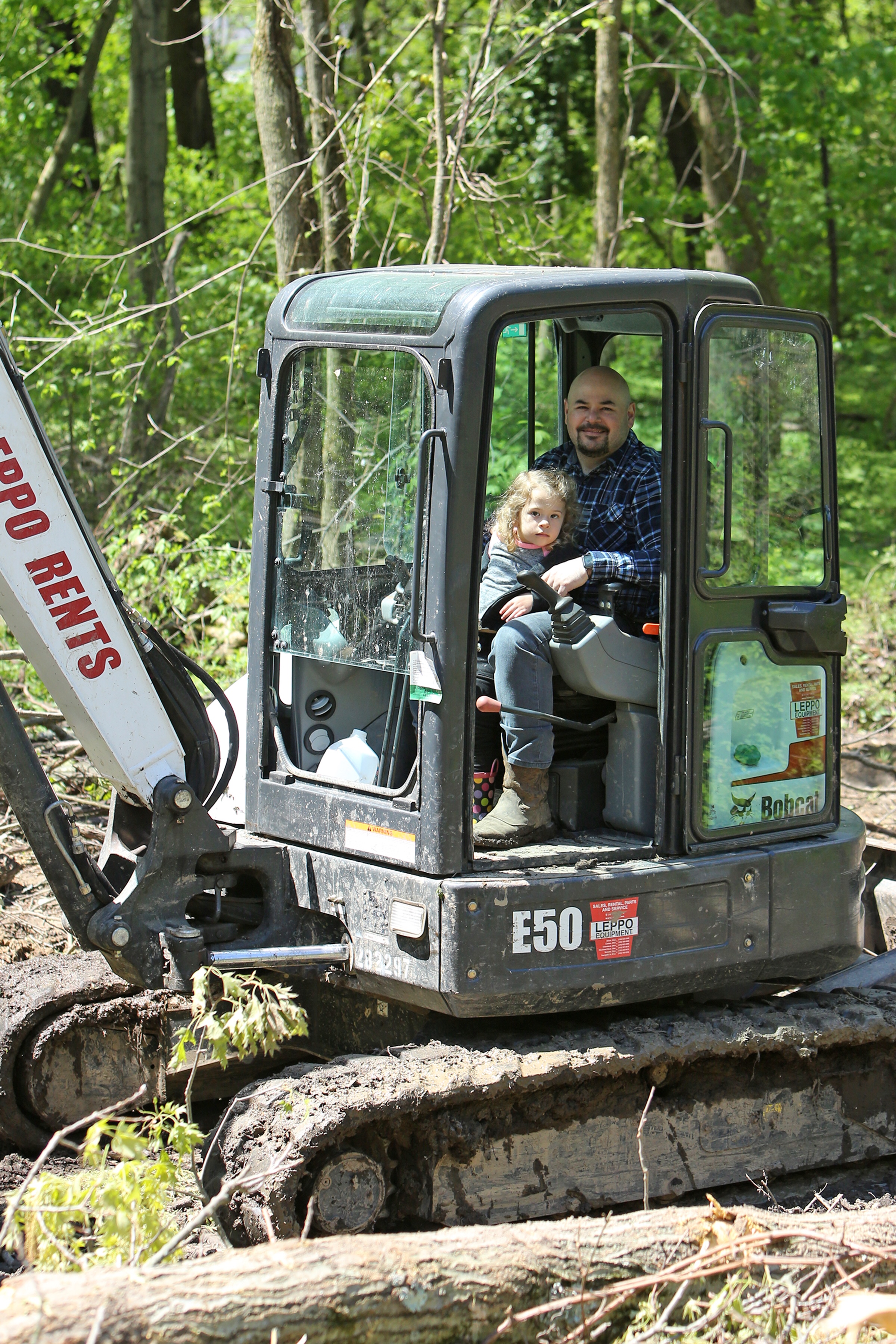
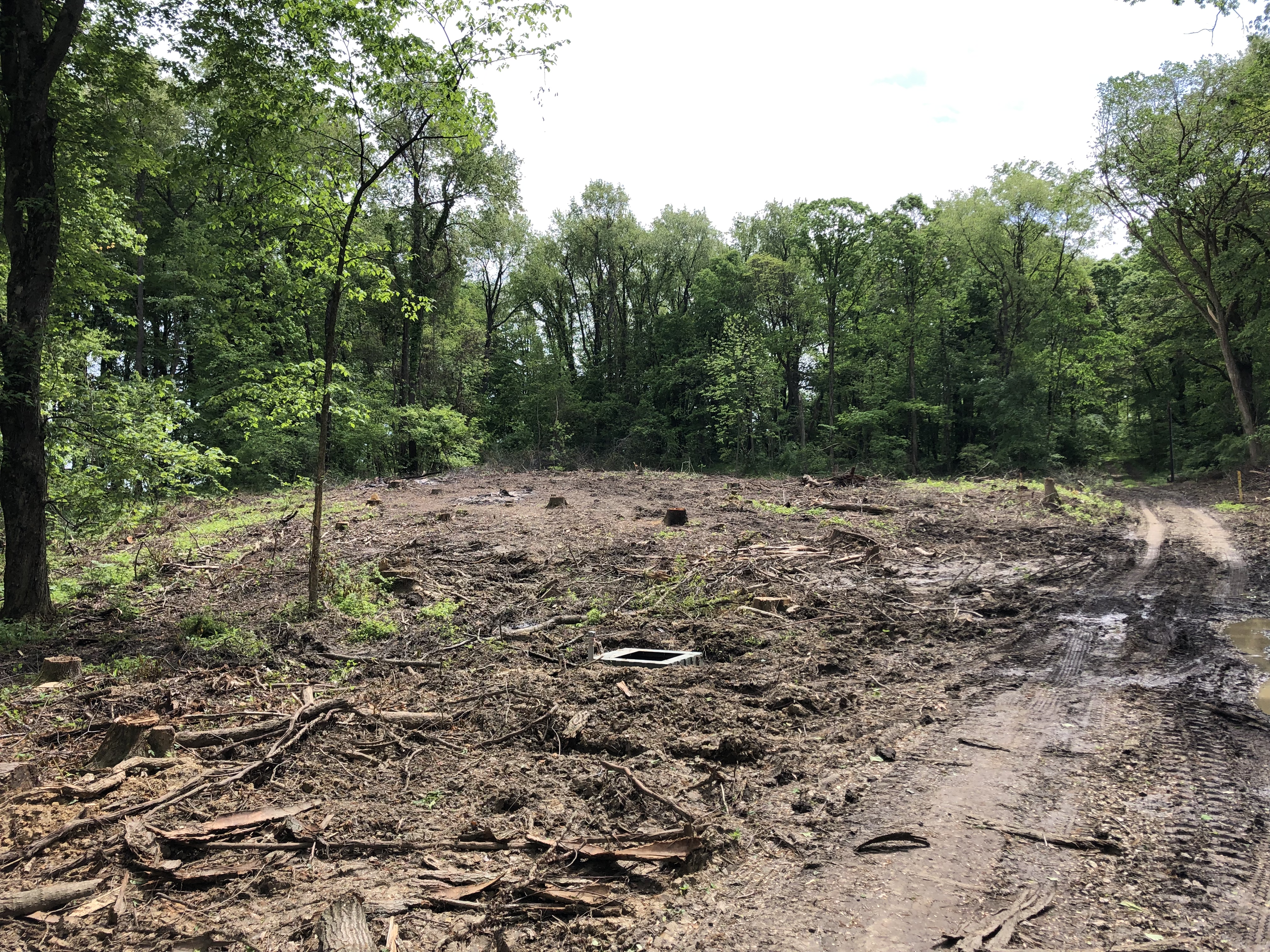
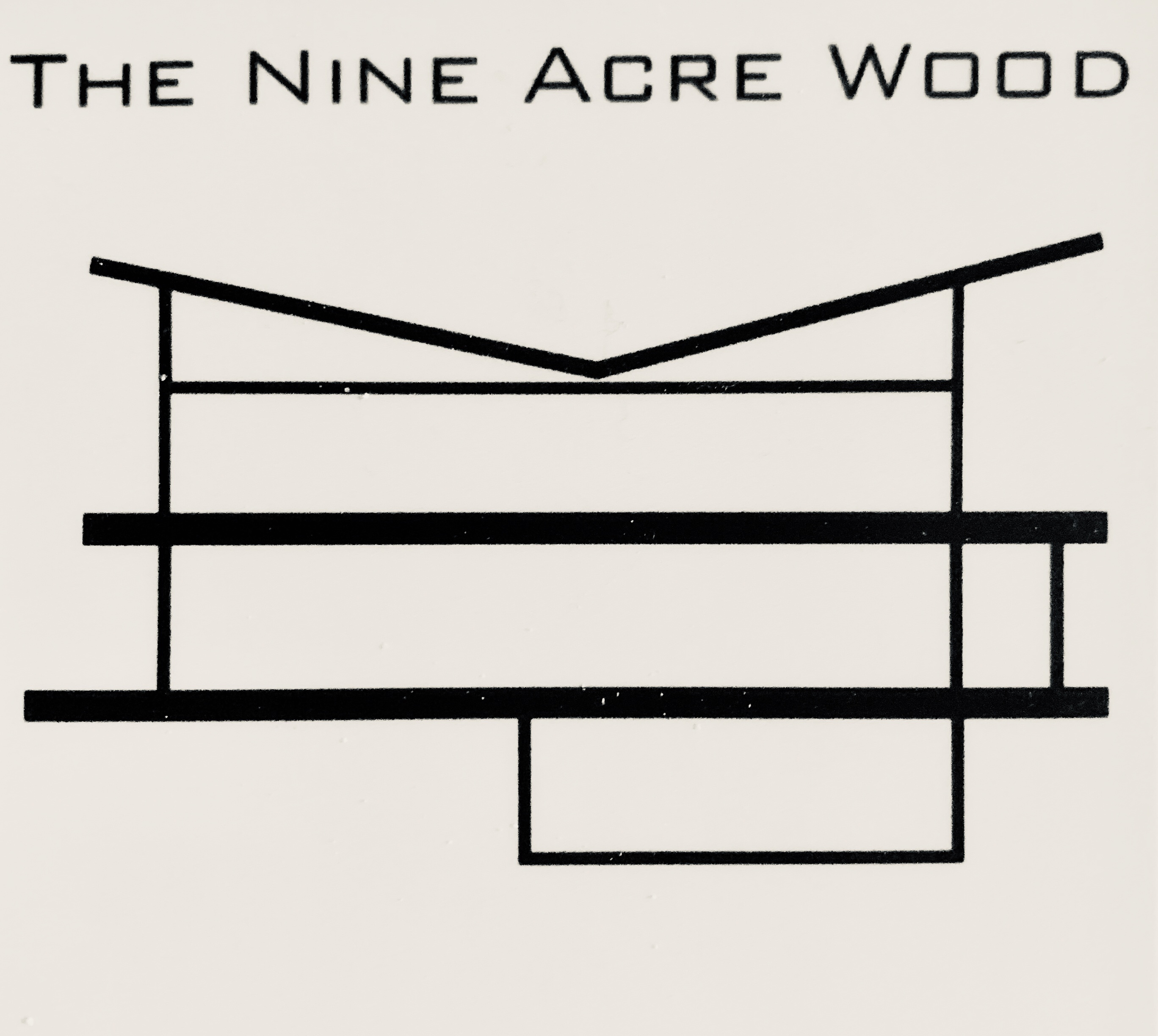

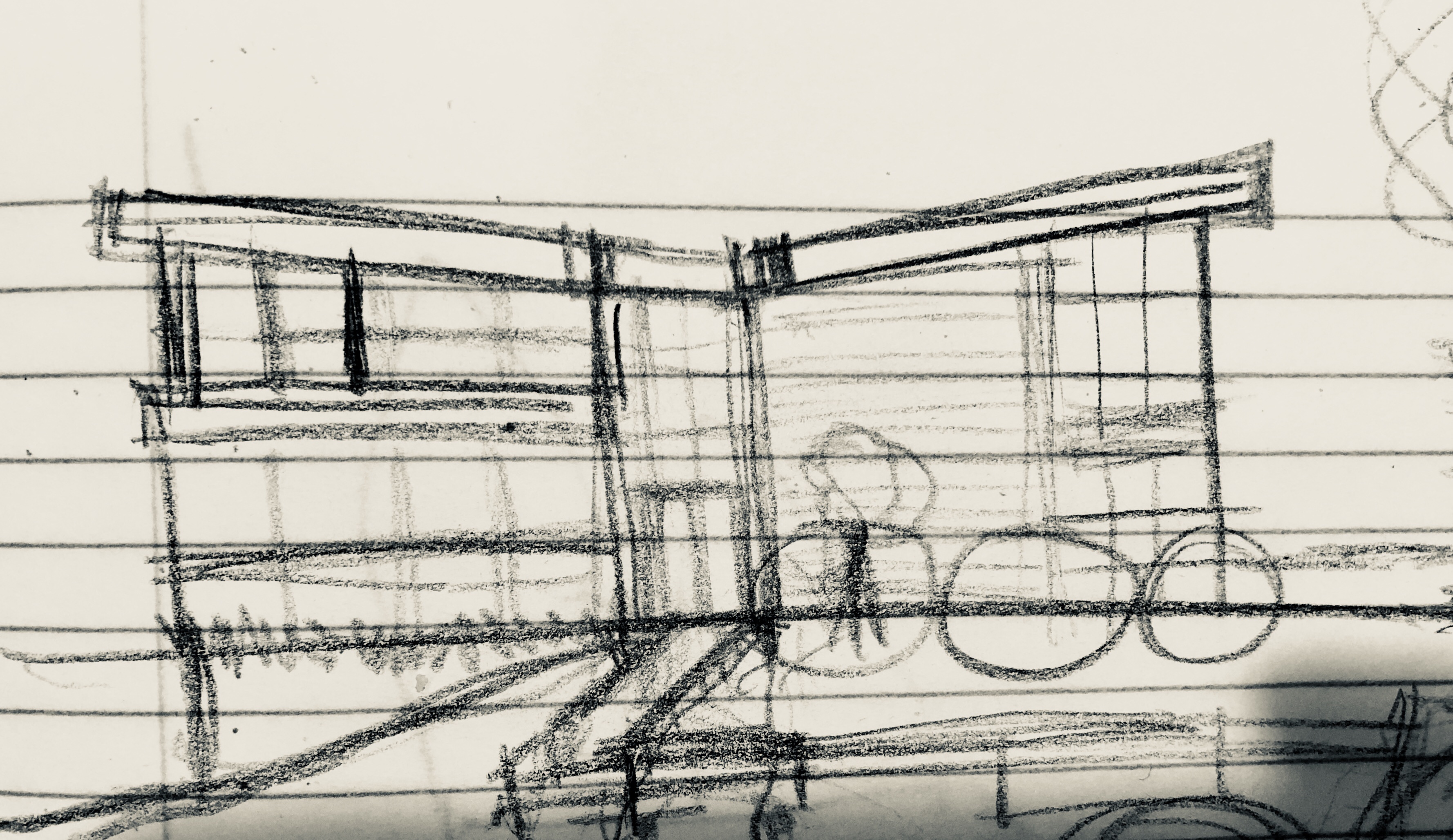 Elevation
Elevation
